Carpenter Hall B05 is home to the College of Engineering’s (COE) Systems Engineering Lab. Currently limited to 50 people due to building code restrictions, the University engaged L2studio architecture to design renovations to allow for an occupancy of 120 people.
To accommodate the increased usage, the space had to be retrofitted with a second means of egress and increased ventilation, heating, and cooling. Building code upgrades included: the addition of a new direct egress from the B05 space to the exterior in the form of a sub-grade areaway, new HVAC equipment and ductwork, new lighting, and fire detection/alarm modifications.
Within the interior of the Lab, L2studio architecture is working with the School of Engineering stakeholders to create an optimal learning environment for the electrical engineering, computer science, and mechanical engineering students that collaborate in the Lab. Sound-isolated meeting rooms with flexible divisions, a dedicated Mechanical Workshop, and a redesign of the general layout of the Lab are highlights of the design solution.


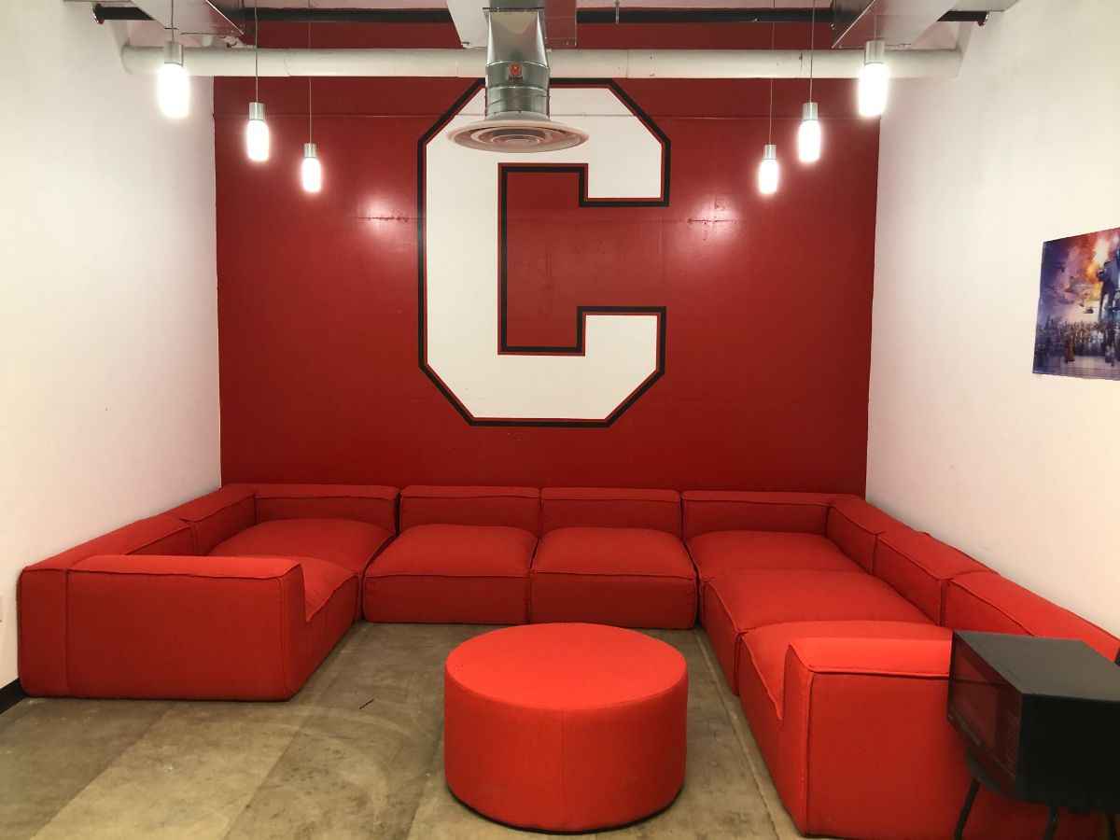
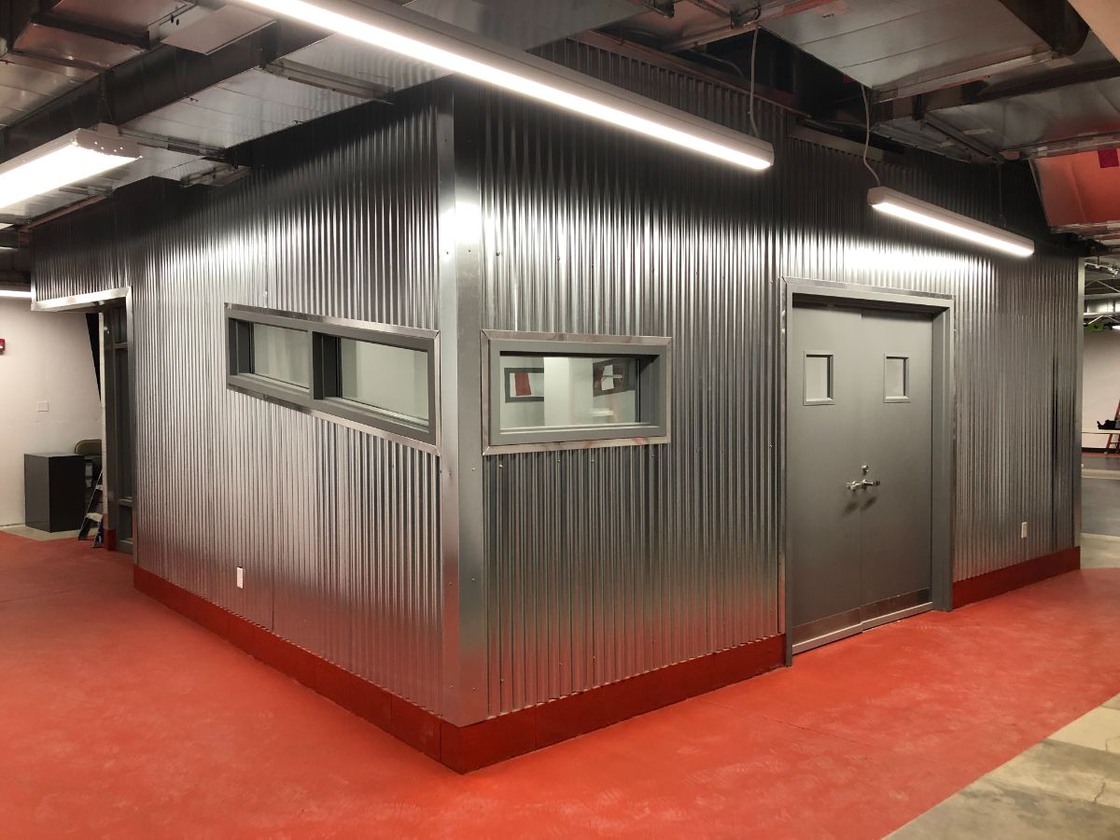
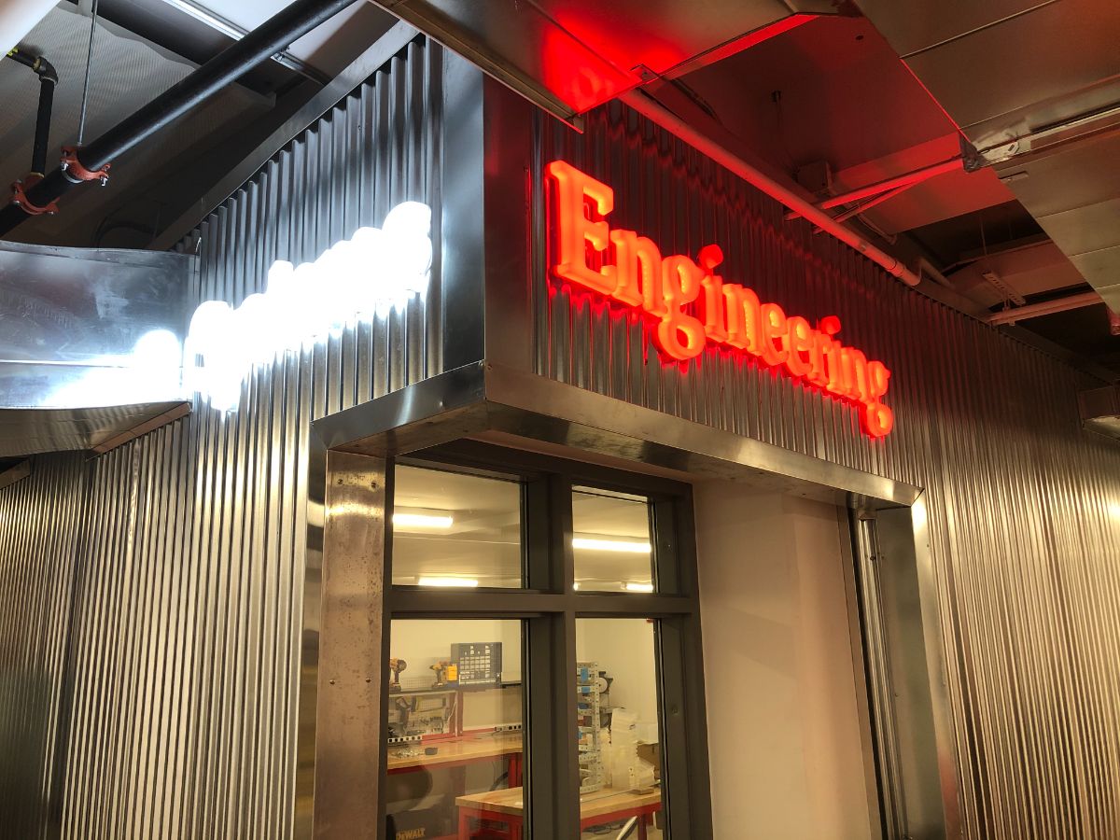
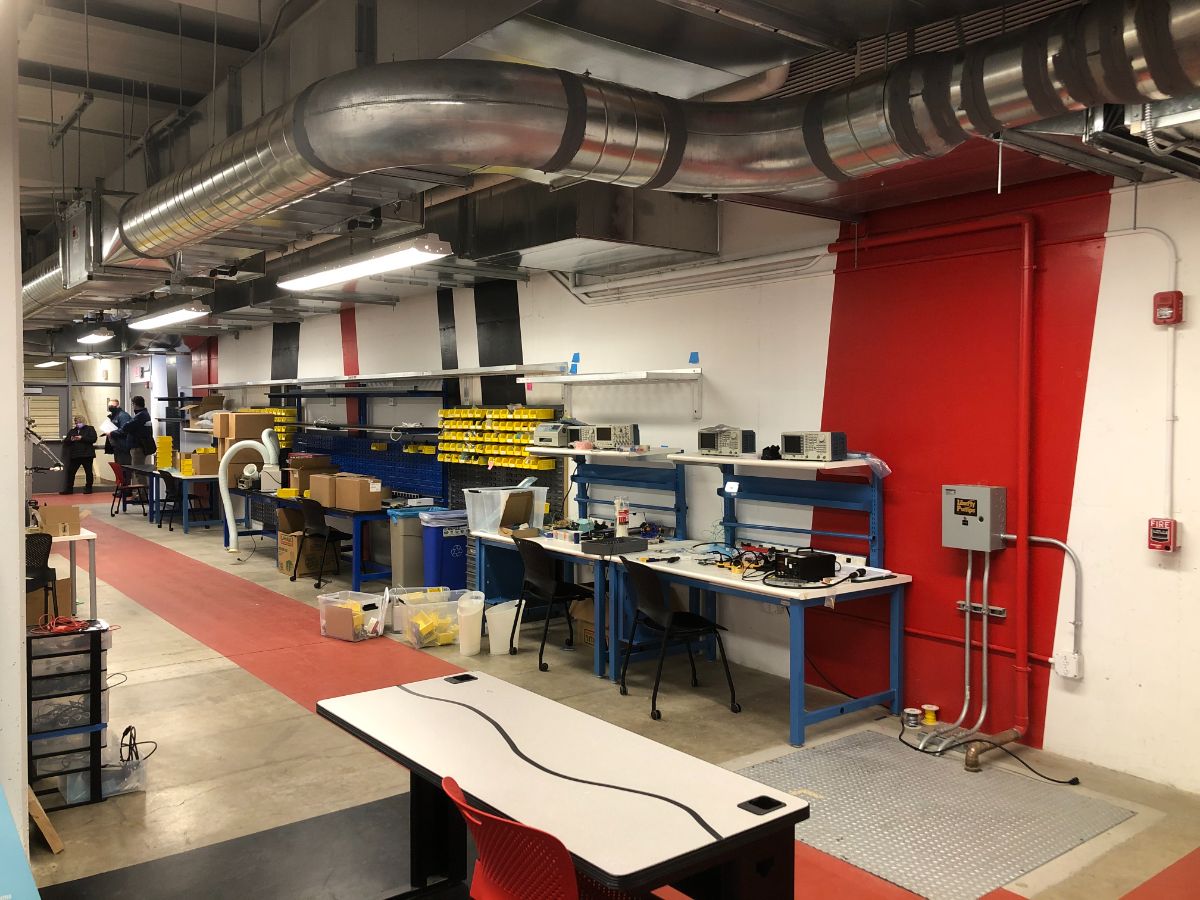
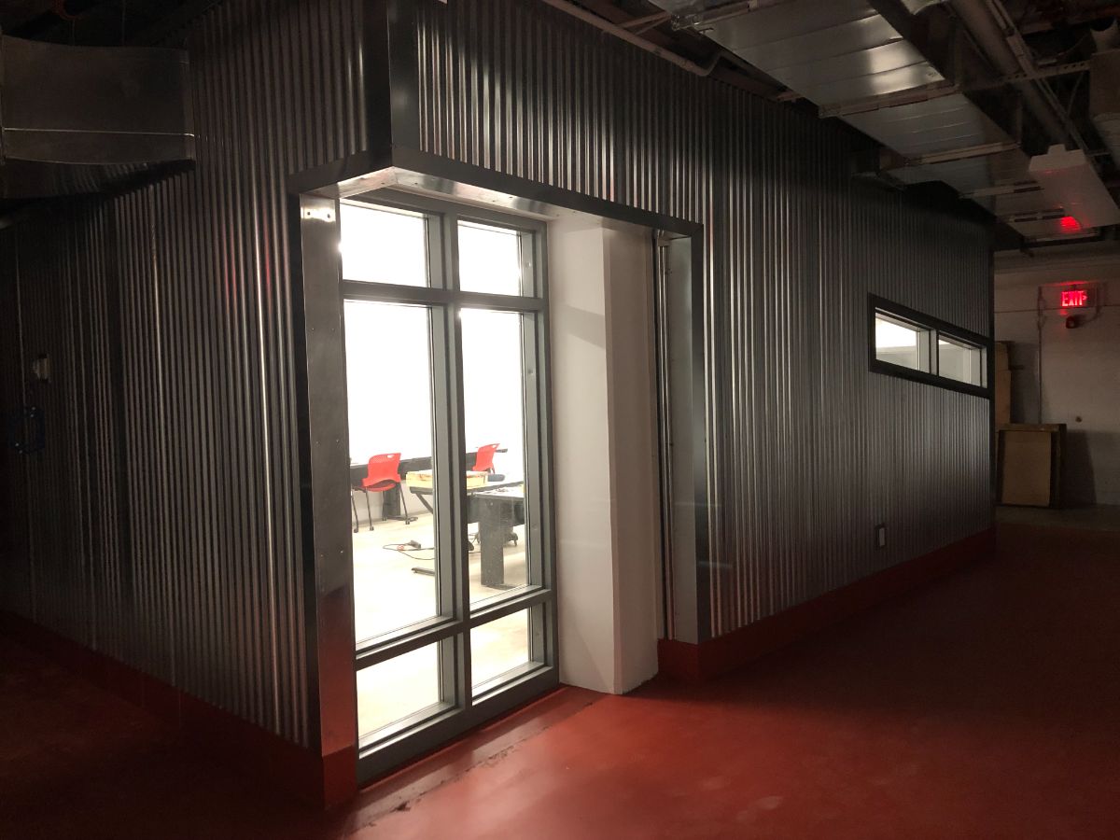

Follow Us