CCI Construction, Inc. engaged with L2studio architecture to conduct a Design-Build Delivery Method project with Cornerstone Family Healthcare as the client. The scope of work consists of a full renovation to the existing basement at the Kaplan Family Pavilion (147 Lake Street) in Newburgh, NY. The project includes updates to the existing break room, renovating the community space/ file storage room, and an expansion to the Behavioral Health Suite.
The existing space will require a complete renovation to include: new interior partitions, doors, frames and hardware, interior finish, painting, wall covering, vinyl flooring, carpet, acoustical ceiling tiles, gypsum board soffits, casework and FF&E. The richness of finishes will create a light and airy environment that projects a welcoming feel to patients and staff, especially being in the basement. The project will also include: HVAC, electrical, plumbing, fire alarm/detection and fire protection systems.


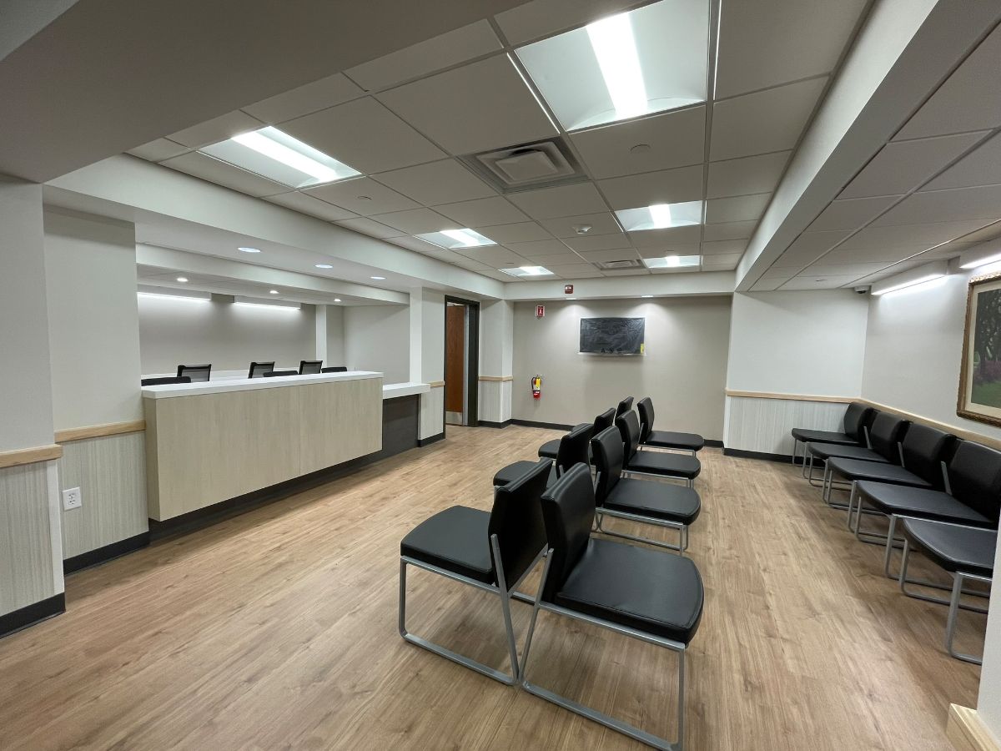

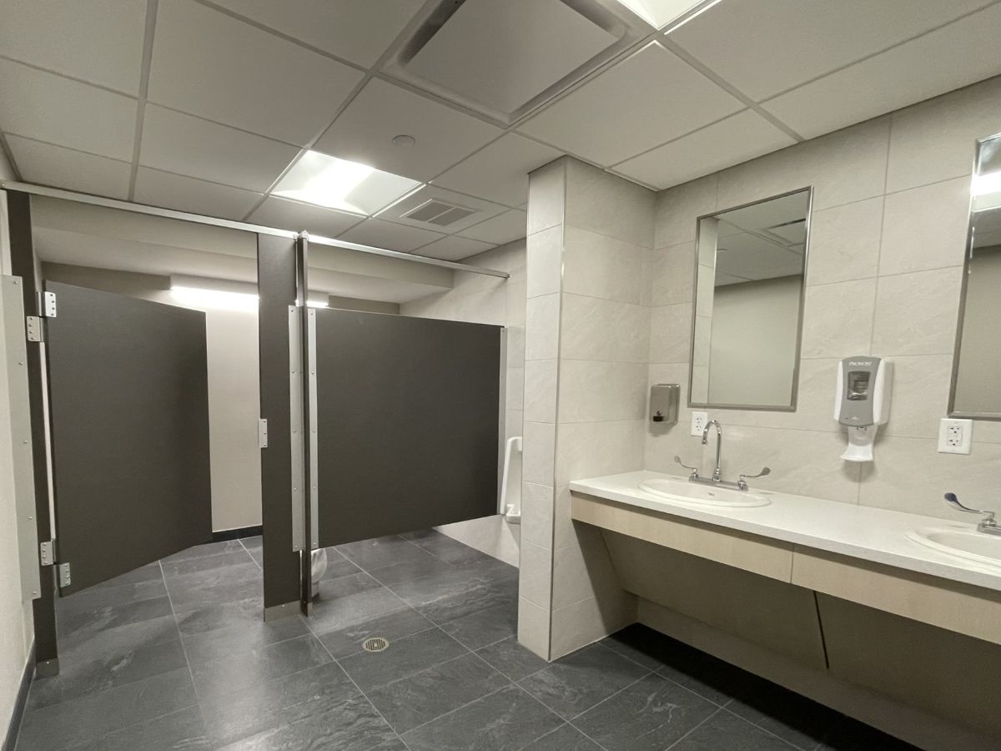
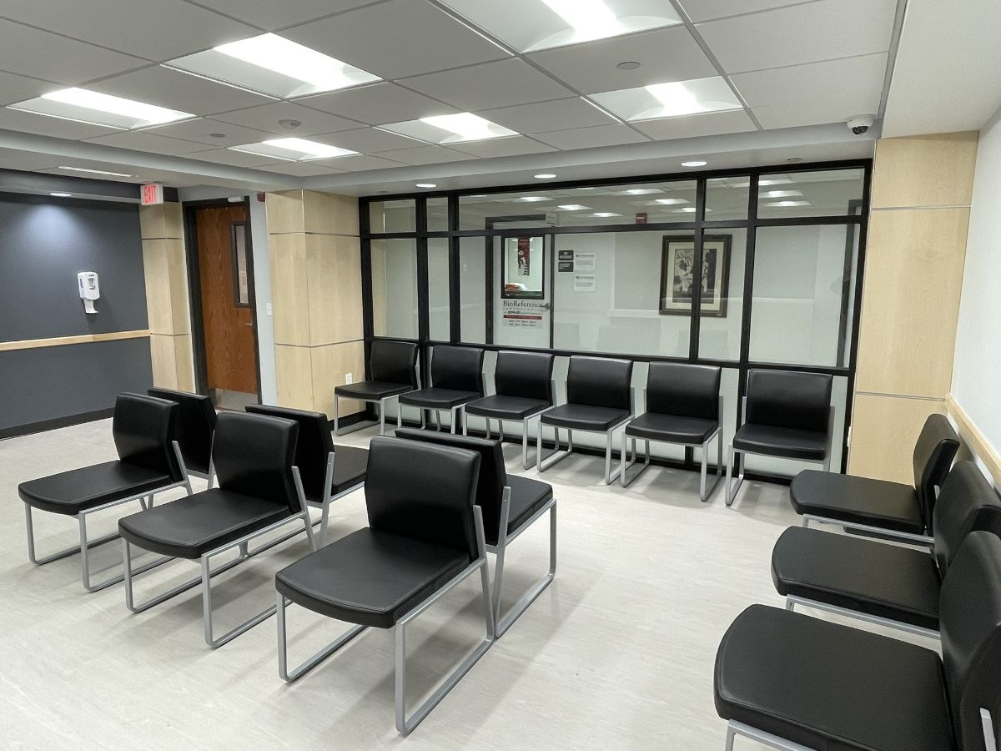
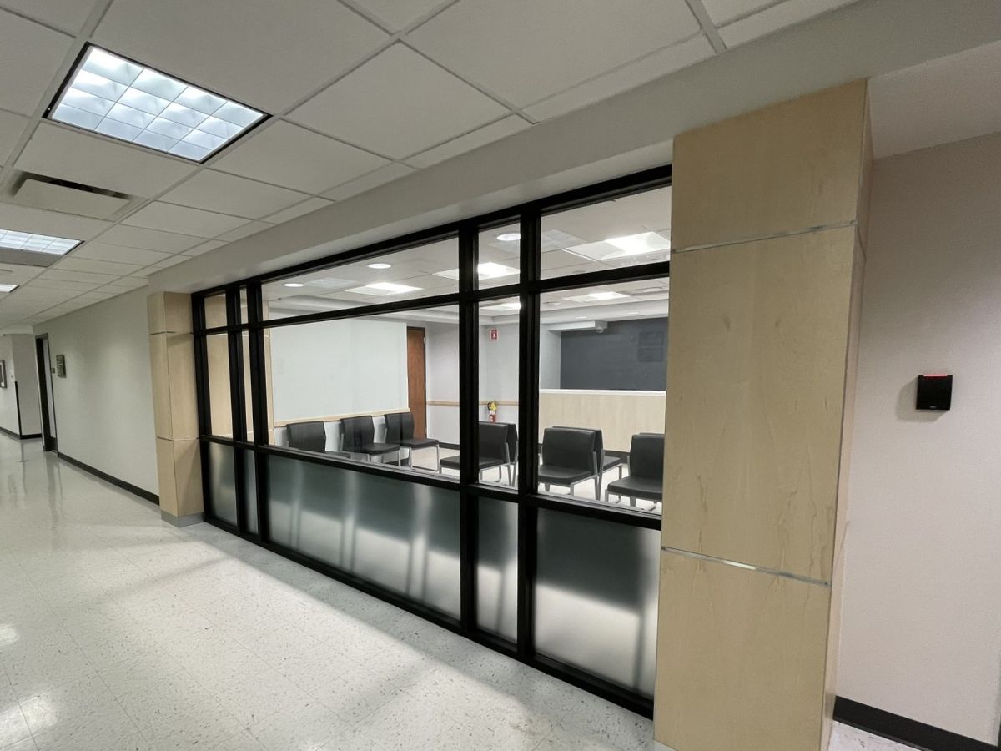
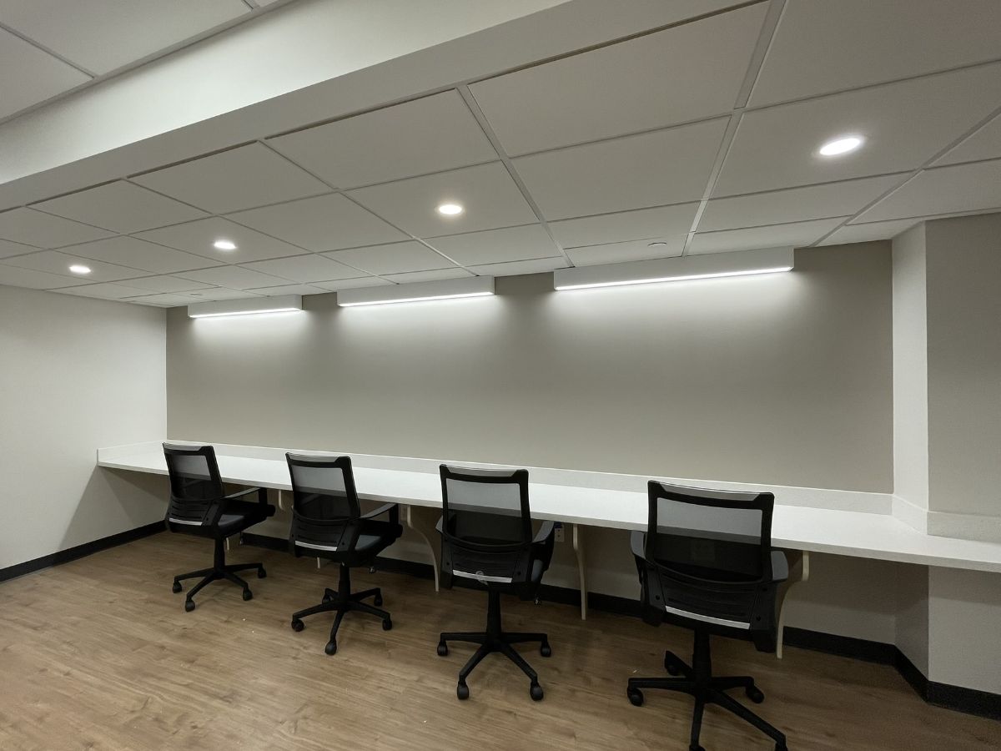



Follow Us