Part of Cornerstone Family Healthcare’s mission is to provide access points to patients in need of primary healthcare services. Following an internal needs assessment it was discovered that patients were having trouble accessing optometry services.
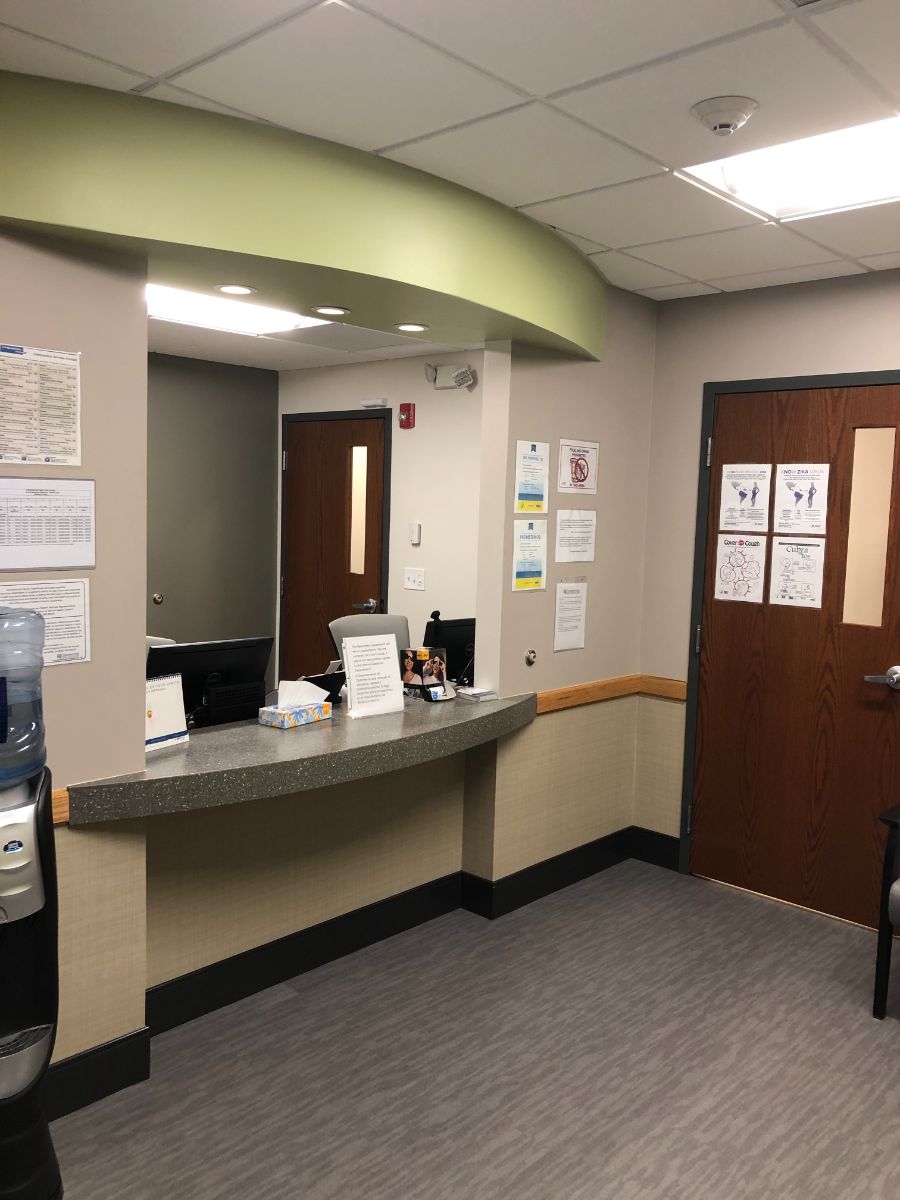
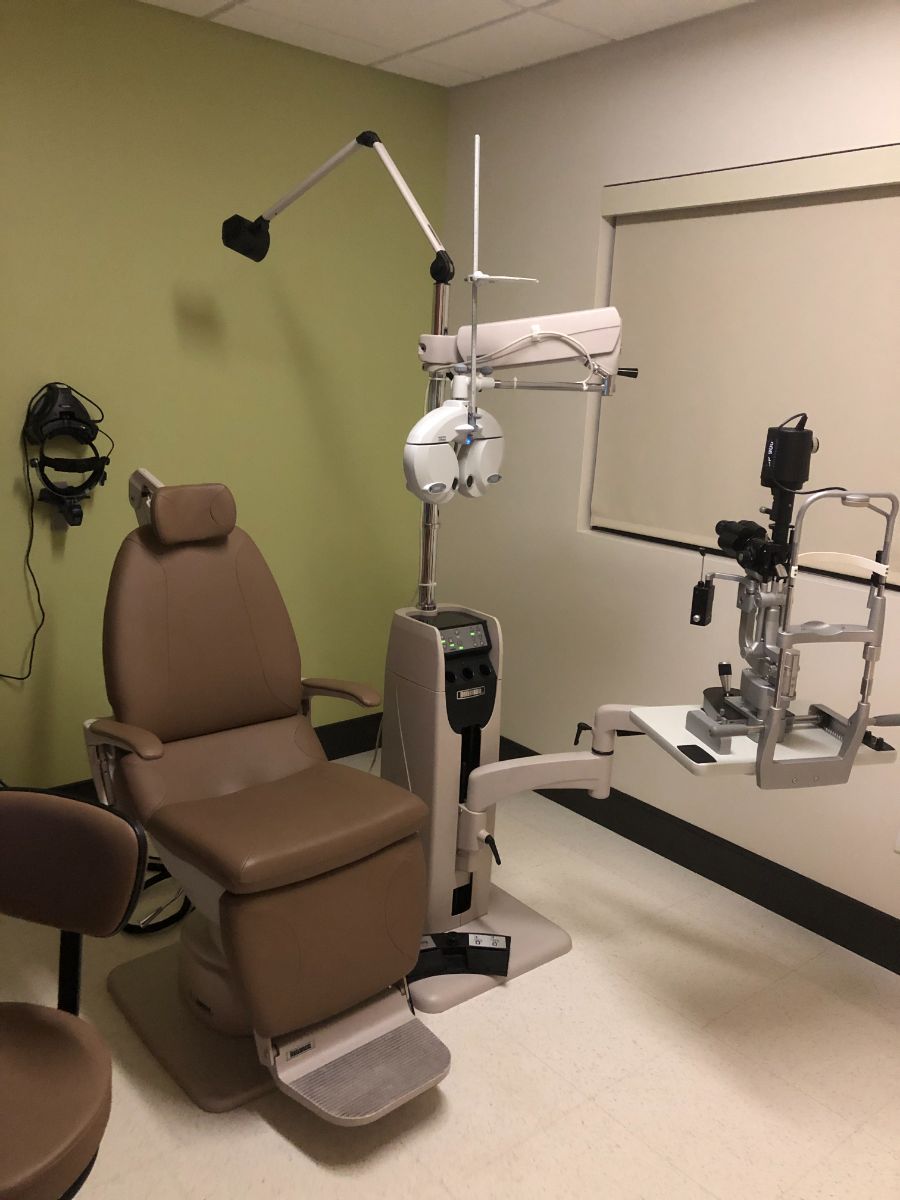
The existing space located on the second floor of 147 Lake Street was previously occupied by clinical administrative offices. The clinical offices were relocated to allow for internal expansion for a new optometry suite. The project entails the complete renovation of 1,400 square feet, consisting of: 4 exam rooms, waiting and reception, provider offices, special testing, visual fields testing and screening rooms.
L2 studio architecture adapted the client’s program to the designated boundaries of the project while minimizing impact to the internal medicine department. We assisted the client from initial design conception through construction administration. The richness of finishes creates a light and airy environment that projects a welcoming feel to the patients. The project also included full mechanical, electrical, plumbing and fire protection system upgrades.


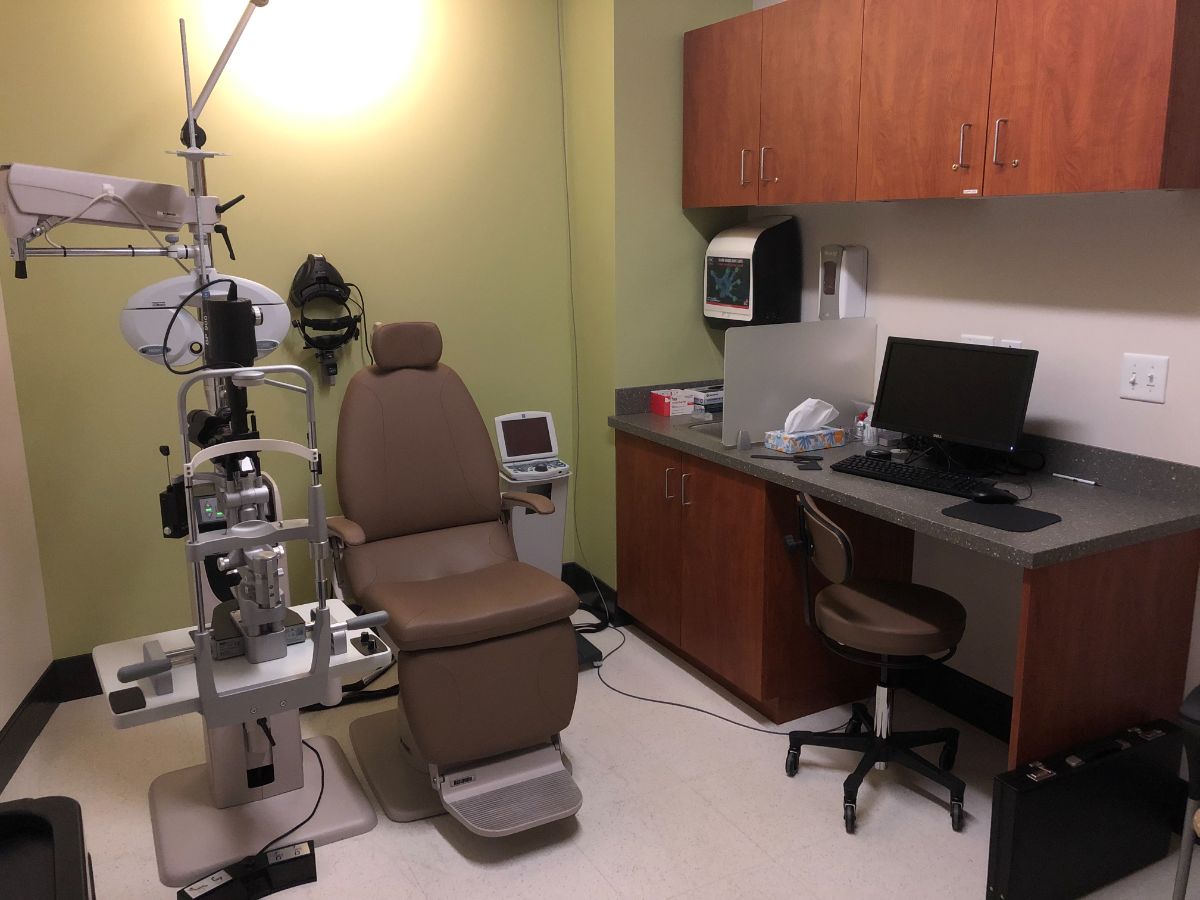
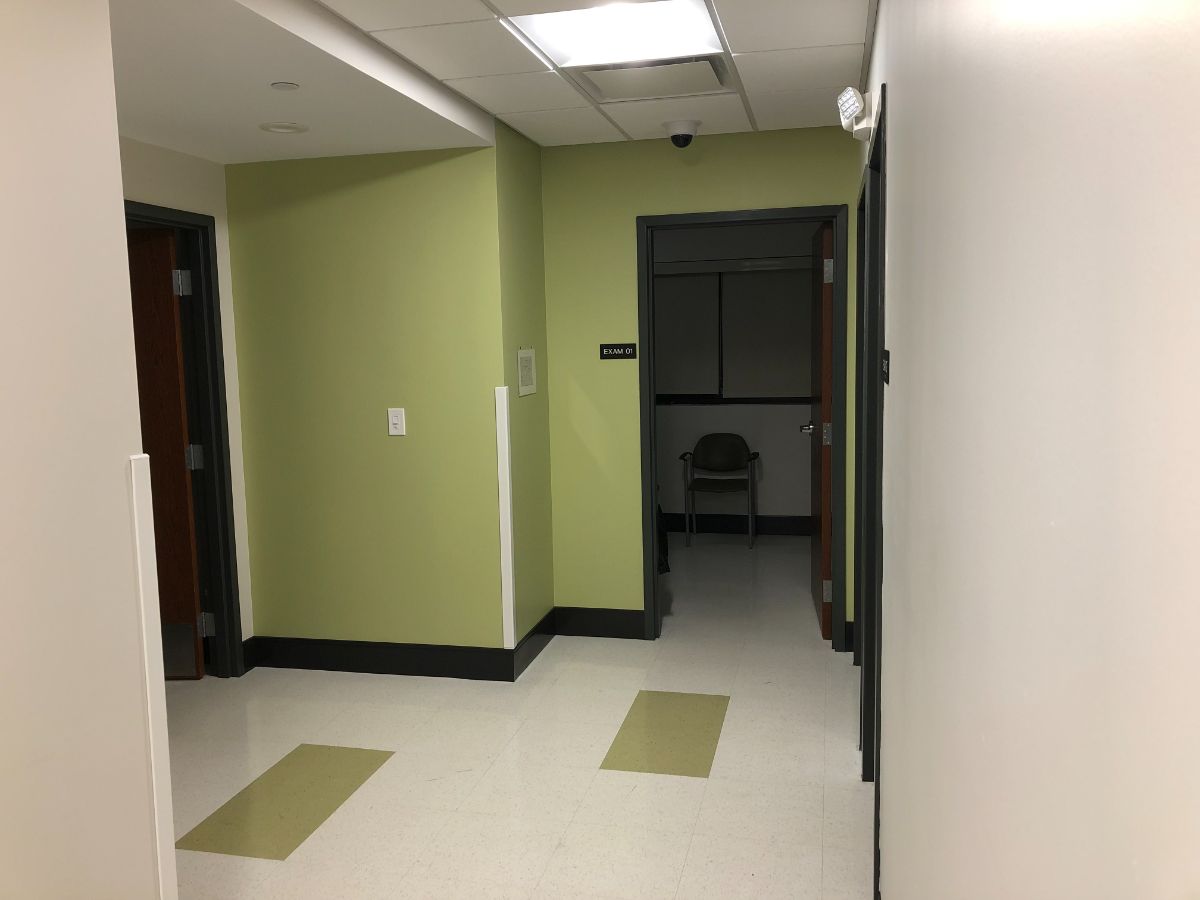
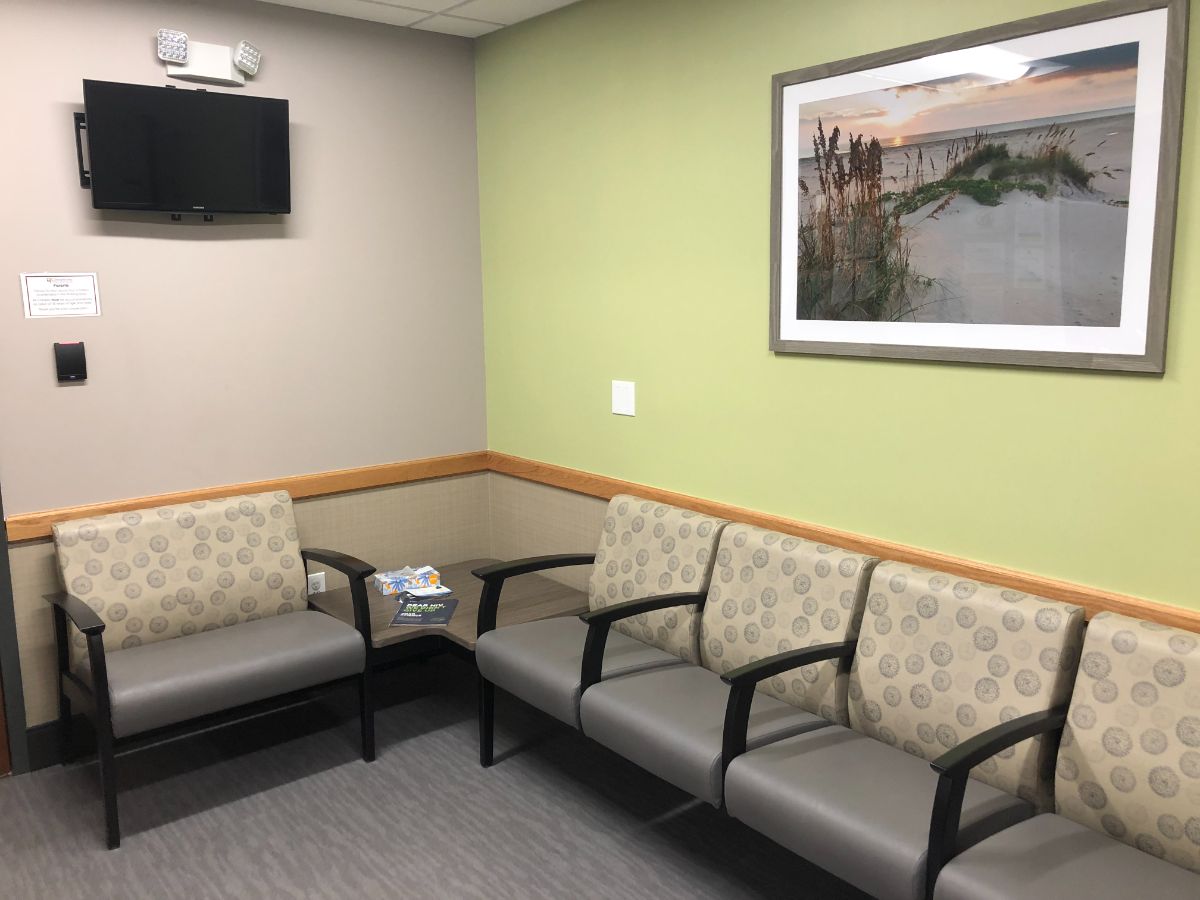

Follow Us