The purpose of Cornerstone Family Healthcare (CFH), a nonprofit organization, is to provide high-quality, comprehensive primary and preventative healthcare services in an environment of caring, respect, and dignity in a cost-effective manner that maximizes revenues; to be responsive to the needs of the communities that they serve but with continued emphasis on the underserved and those without access to care regardless of race, economic status, age, sex, sexual orientation, or disability.
The project consists of site development, renovations to the existing facility and two additions. The main focus is to create new exam rooms and support spaces to improve operational efficiency and patient/ staff accessibility. The construction of a new atrium space is planned to provide handicap accessibility and improved patient circulation. The construction of a second addition will be configured to allow for expanded staff and patient functions at the site.
Redesign of the exterior facade will help to improve the overall aesthetics of the building. Site development will include: parking lot reconstruction to improve vehicular circulation, handicap accessibility, drop-off zone, site drainage, utilities upgrades, site lighting and landscaping components.
The existing space will require a complete renovation to include: new interior partitions, doors, frames and hardware, interior finish, painting, wall covering, vinyl flooring, carpet, acoustical ceiling tiles, gypsum board soffits, casework and FF&E.
The richness of finishes will create a light and airy environment that projects a welcoming feel to patients and staff. Installation of new wall and roof insulation will be required to conform to the current energy code. The project will also include: HVAC, electrical, plumbing, fire alarm/ detection and fire protection systems.


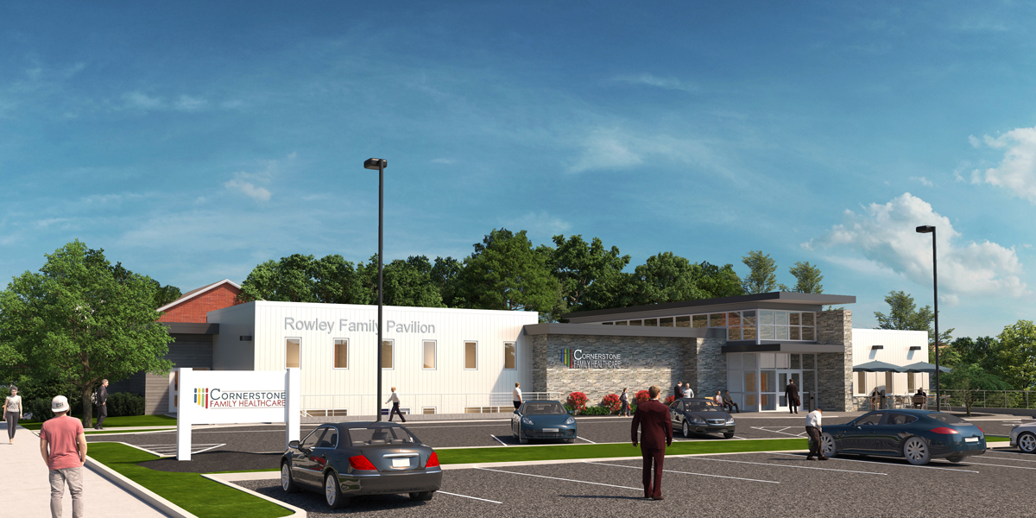
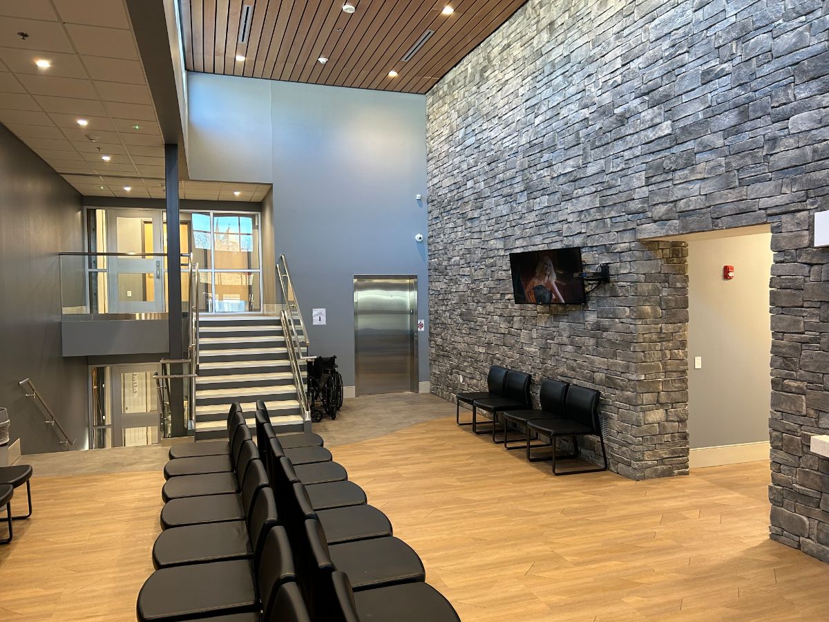
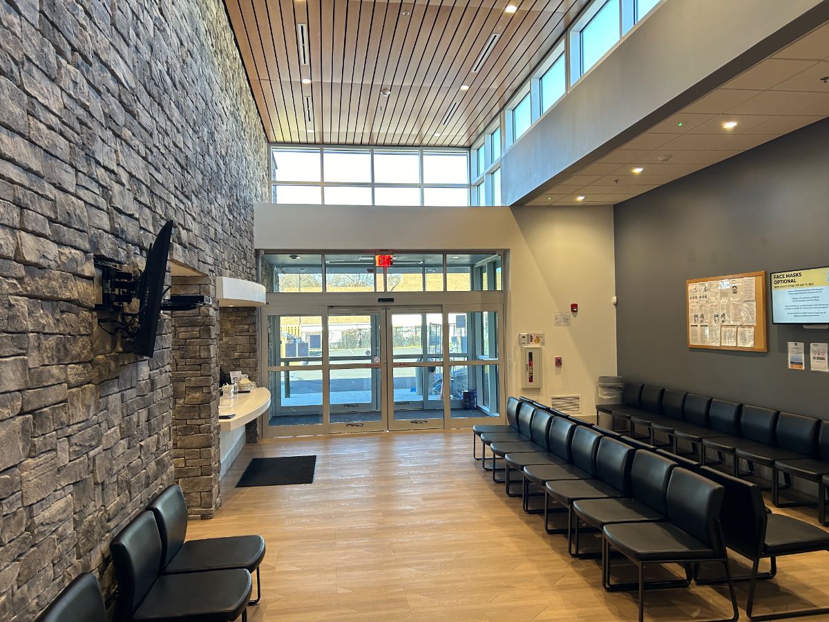
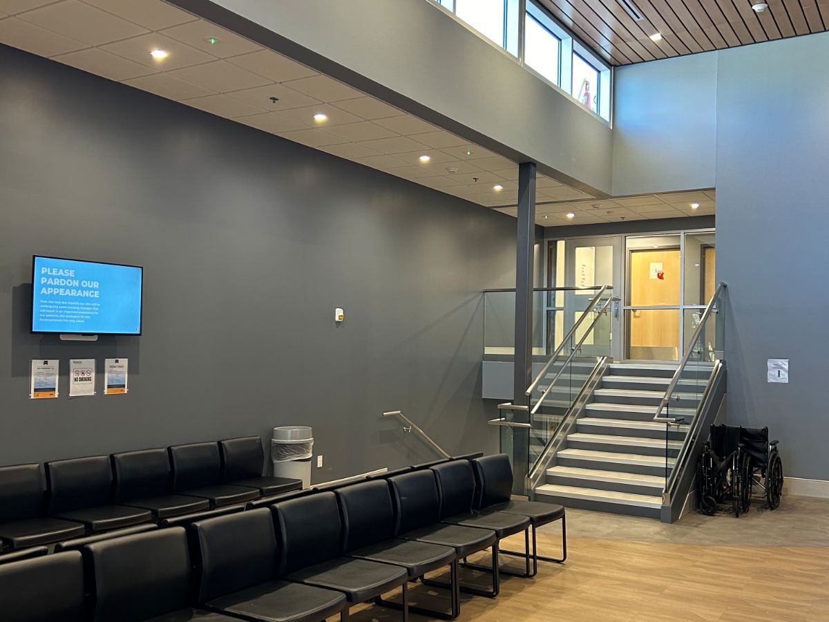
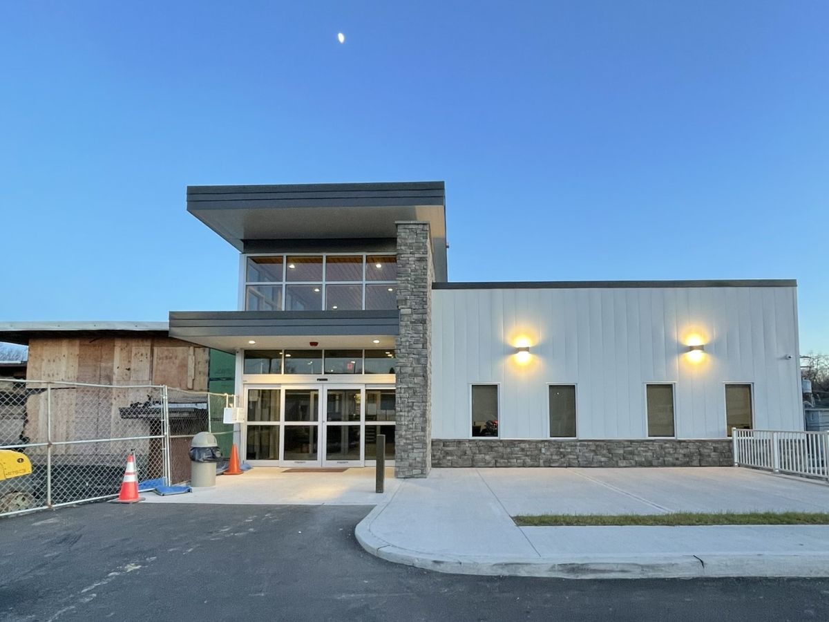
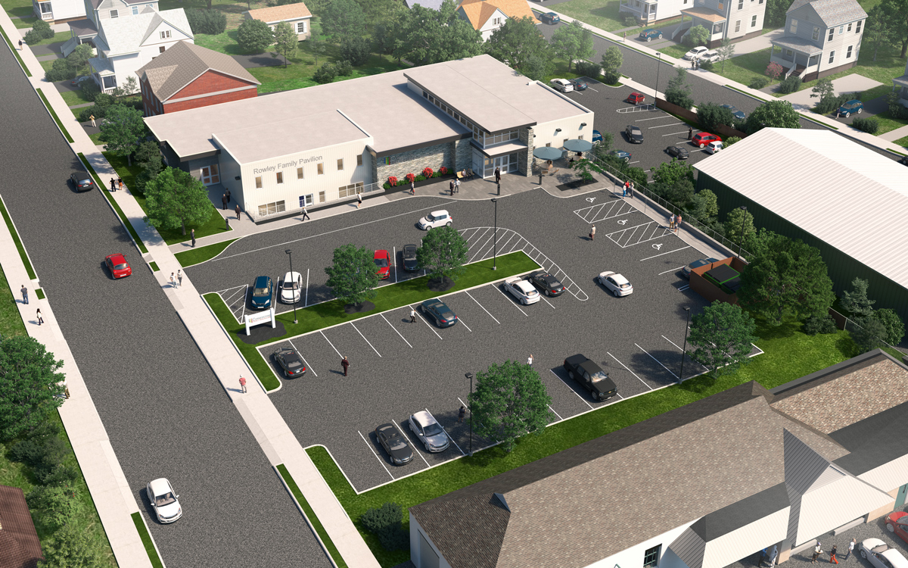
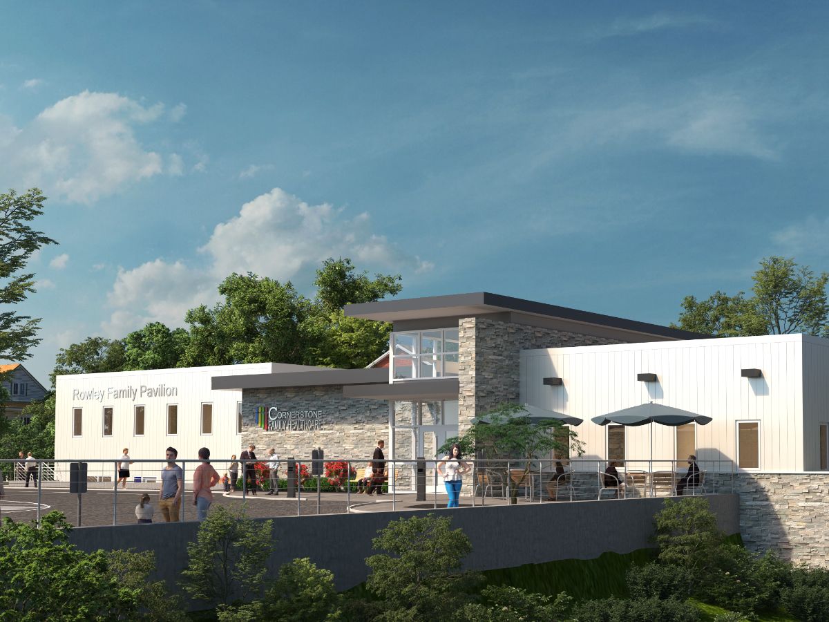

Follow Us