A major passenger terminal addition was performed at the Plattsburgh International Airport in 2016, and part of that project left various “shell spaces” within the terminal to be designed and built-out at a later date. A new concessions space was included in these future plans, and L2studio architecture worked with Clinton County, the airport management team, and a third-party vendor to program and design this new hospitality project within the newly completed terminal addition.
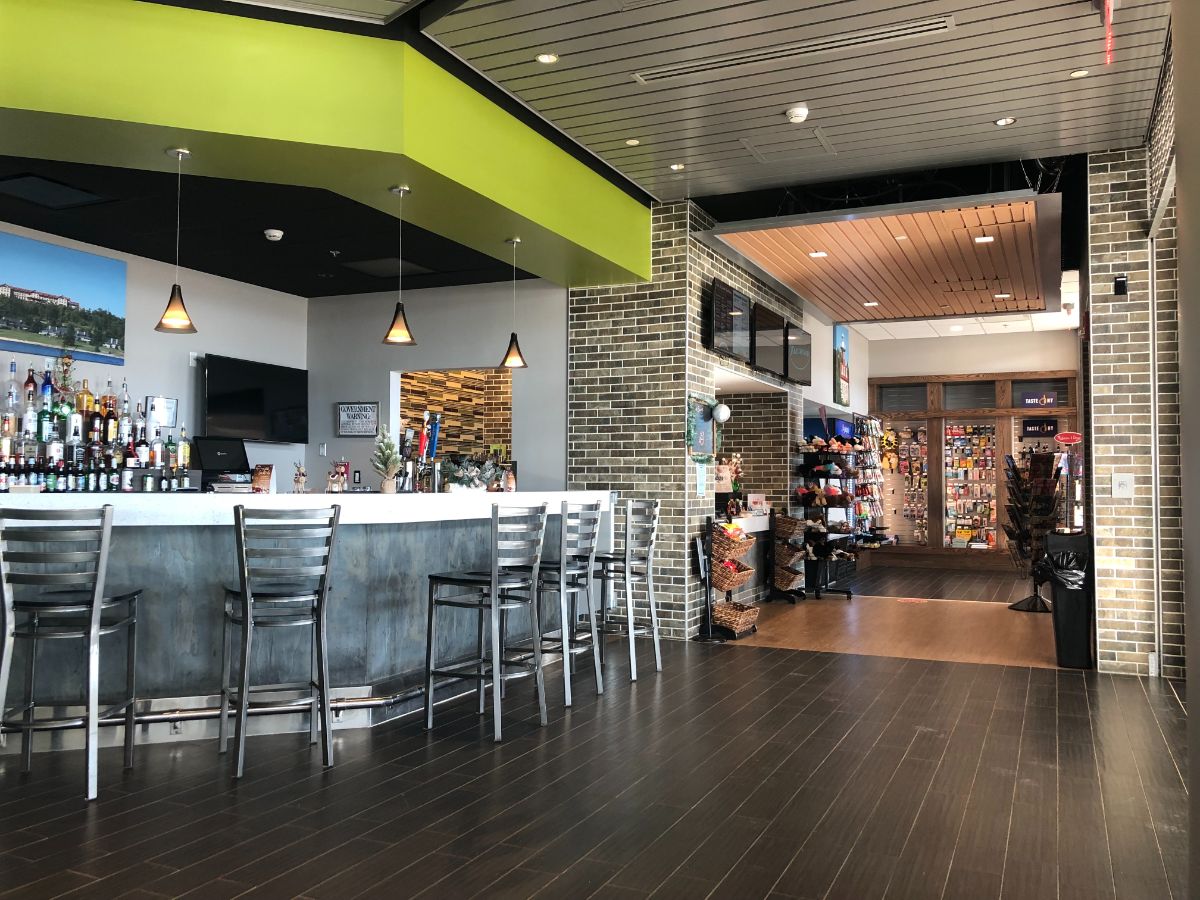
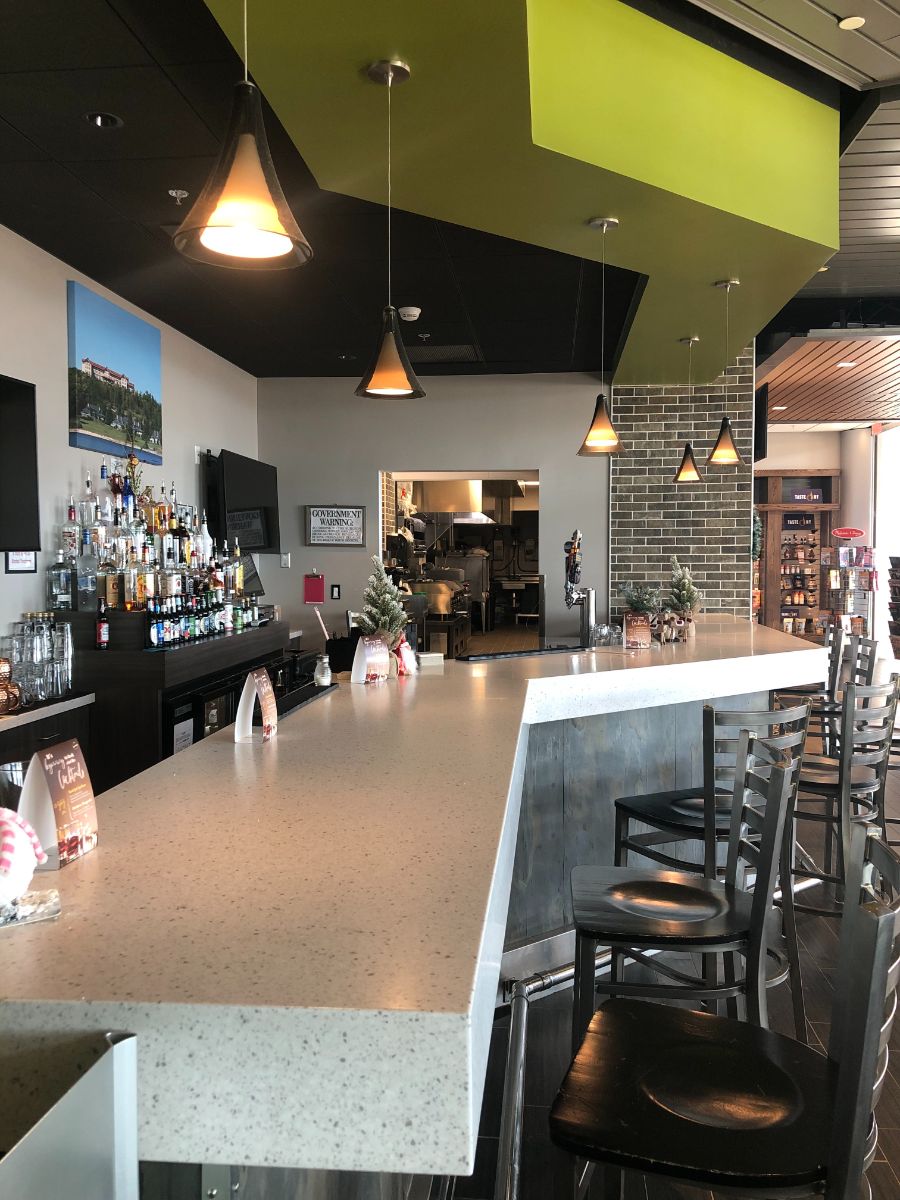
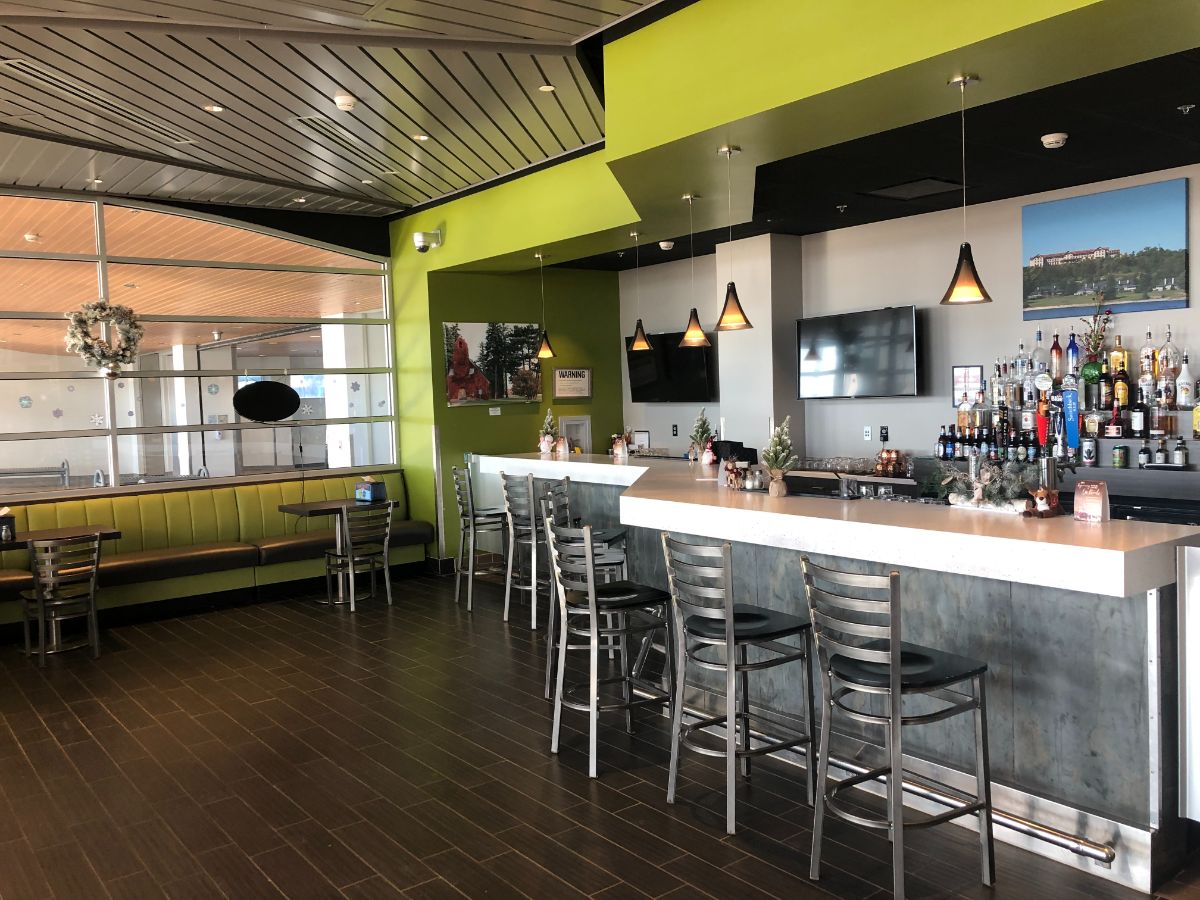
Located in the secure area of the terminal, ‘The Rendezvous’ features a full-service restaurant and bar, as well as snacks and bottled beverages to grab and go. The organization of the space is roughly divided into four parts: The restaurant/bar, transaction counter and coffee bar, retail grab-and-go, and a full commercial kitchen. Seating for the dining areas spills out into the larger terminal concourse, to create the feel of an outdoor café, keeping passengers connected to flight arrivals and departures.
Unique wall, floor, and ceiling finishes and arrangements were selected to give each unique function of The Rendezvous its own personality and feel, while maintaining a complementary relationship, as a whole. The end result is a vibrant and lively interior, using interesting combinations of material, texture, color, and lighting to become the highlight gathering place for idle passengers within the terminal. Whether seeking a bite to eat or a quick refreshment, The Rendezvous makes the airline traveler’s experience even more enjoyable.


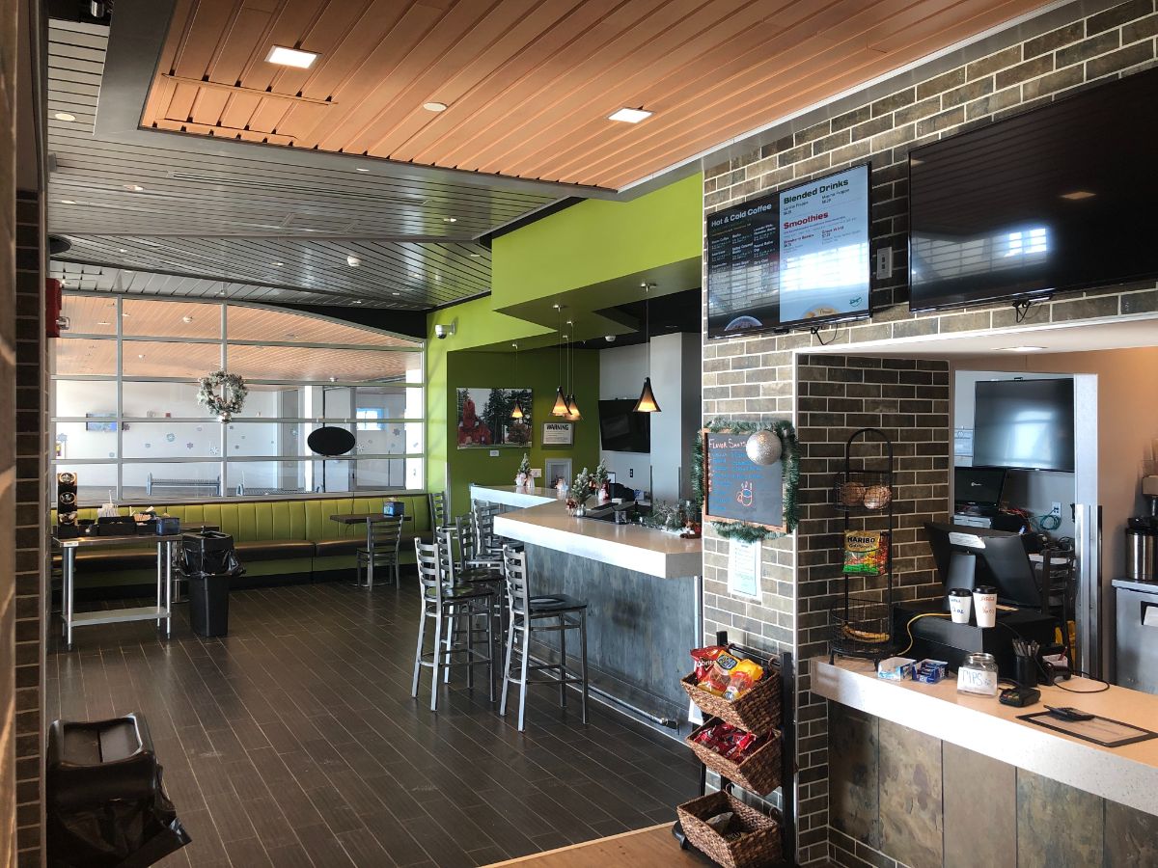
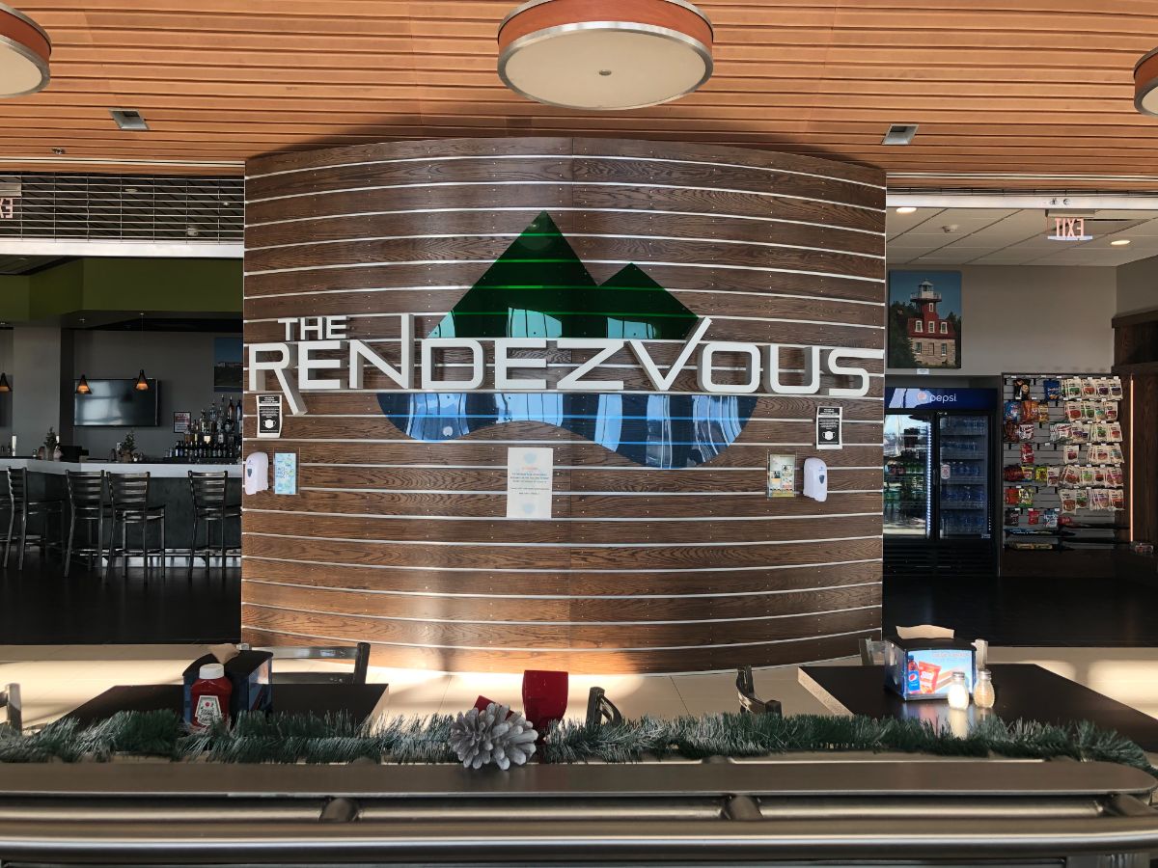
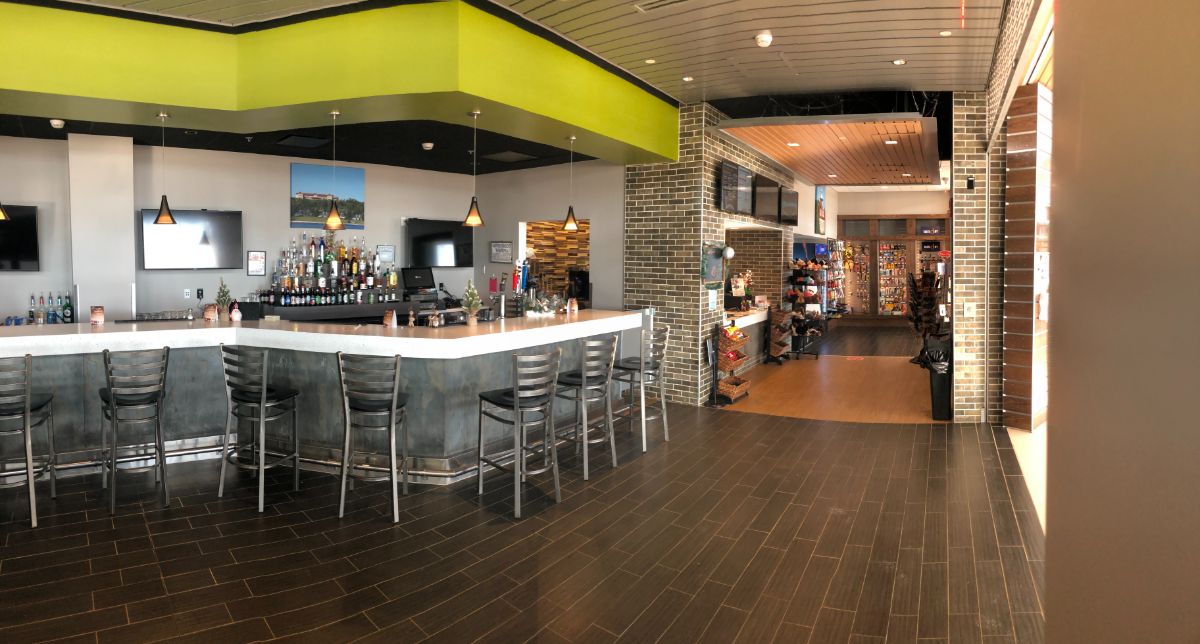
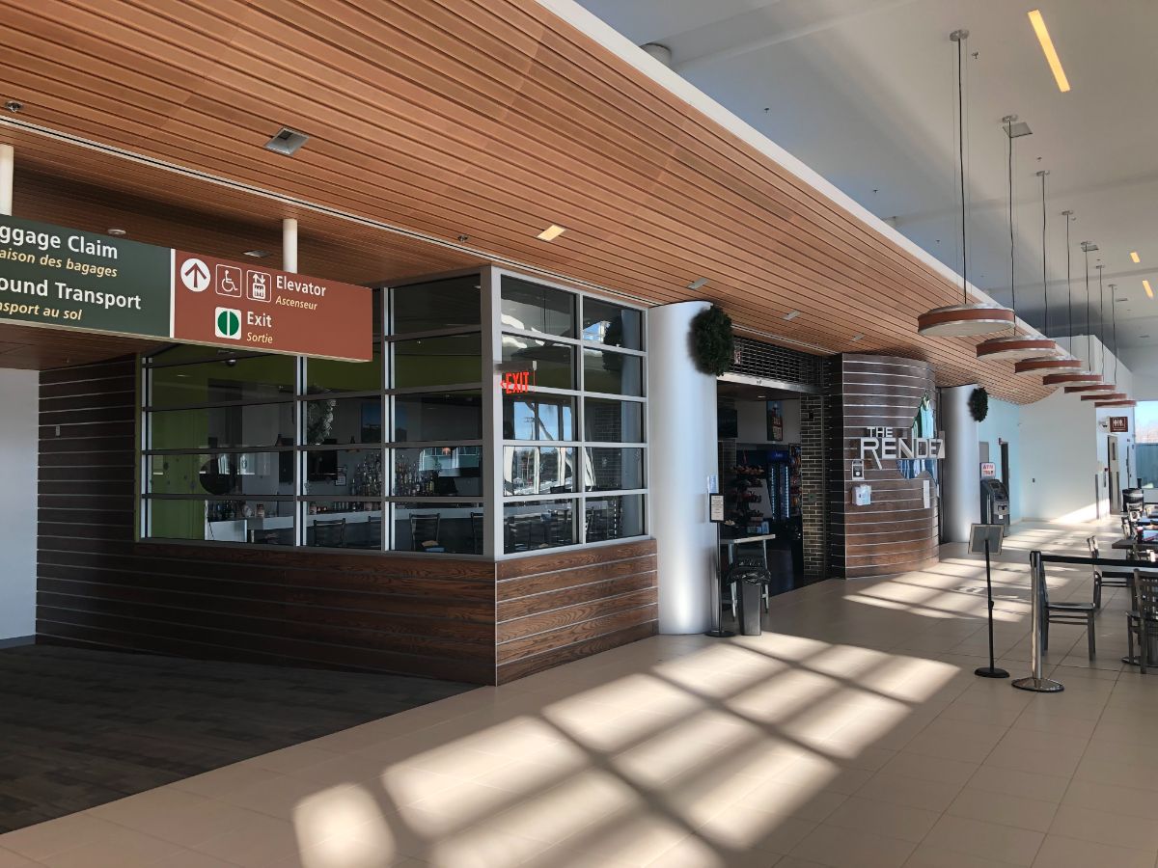

Follow Us