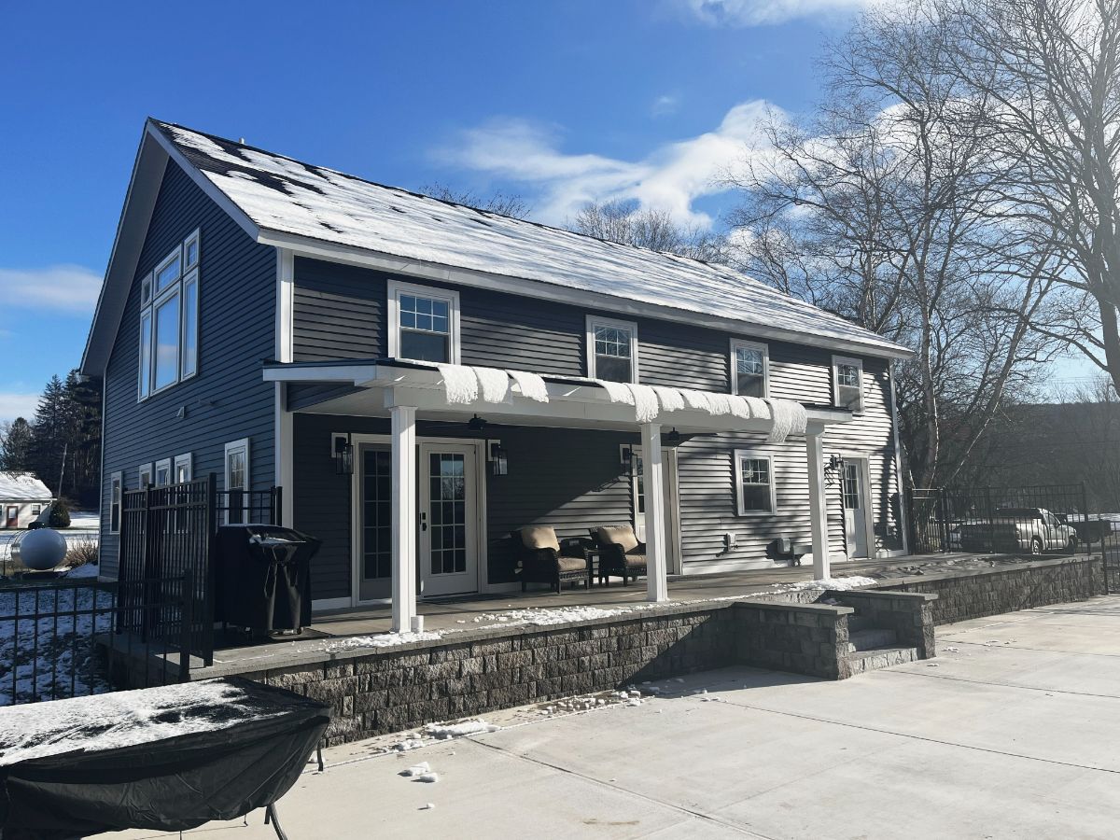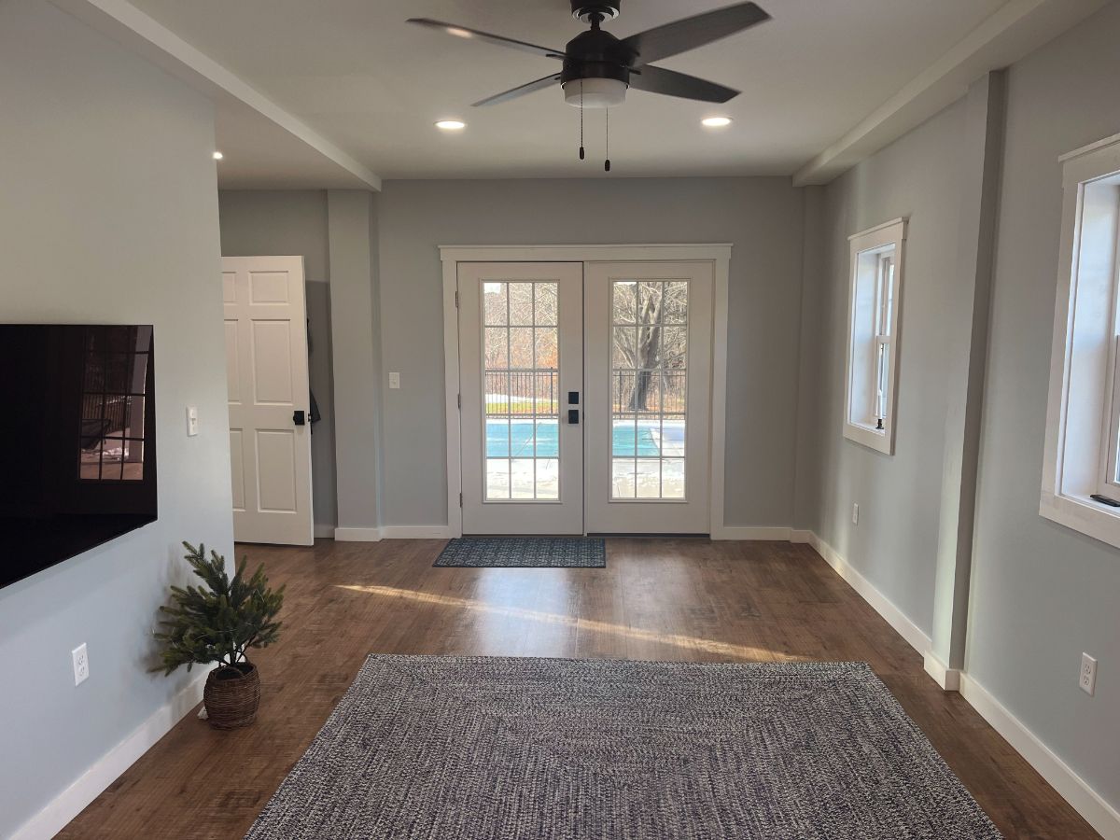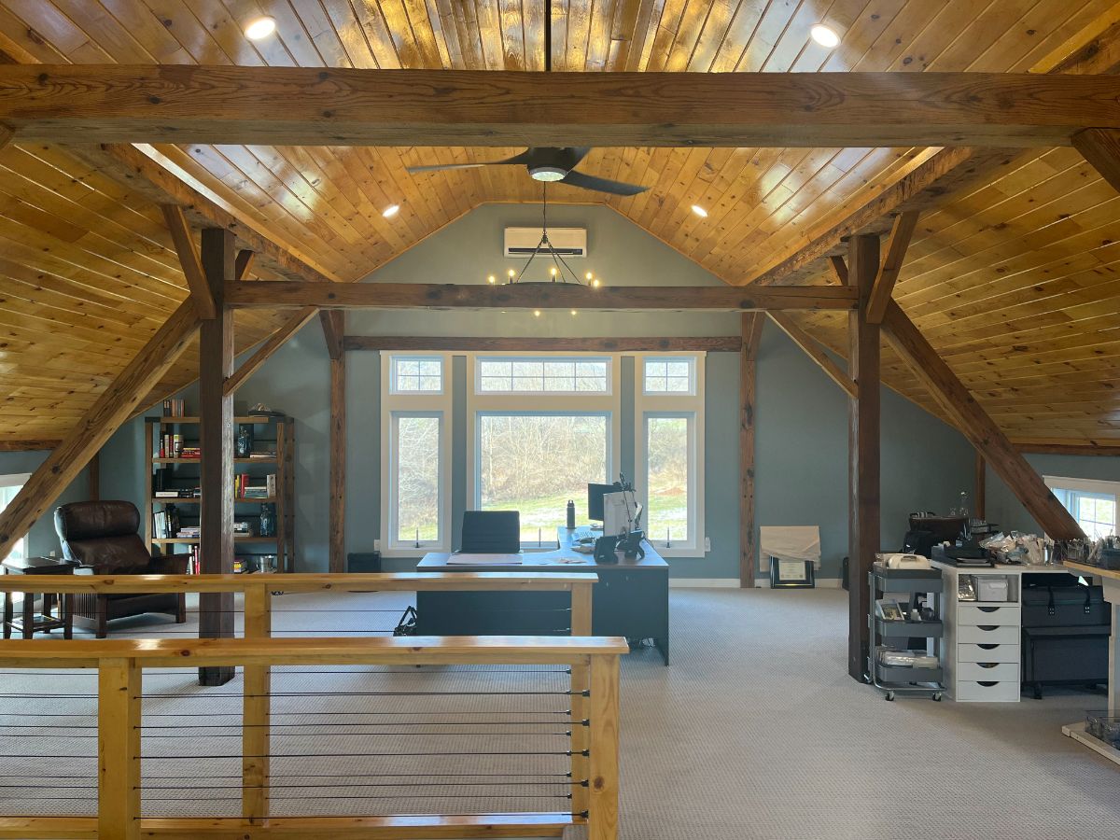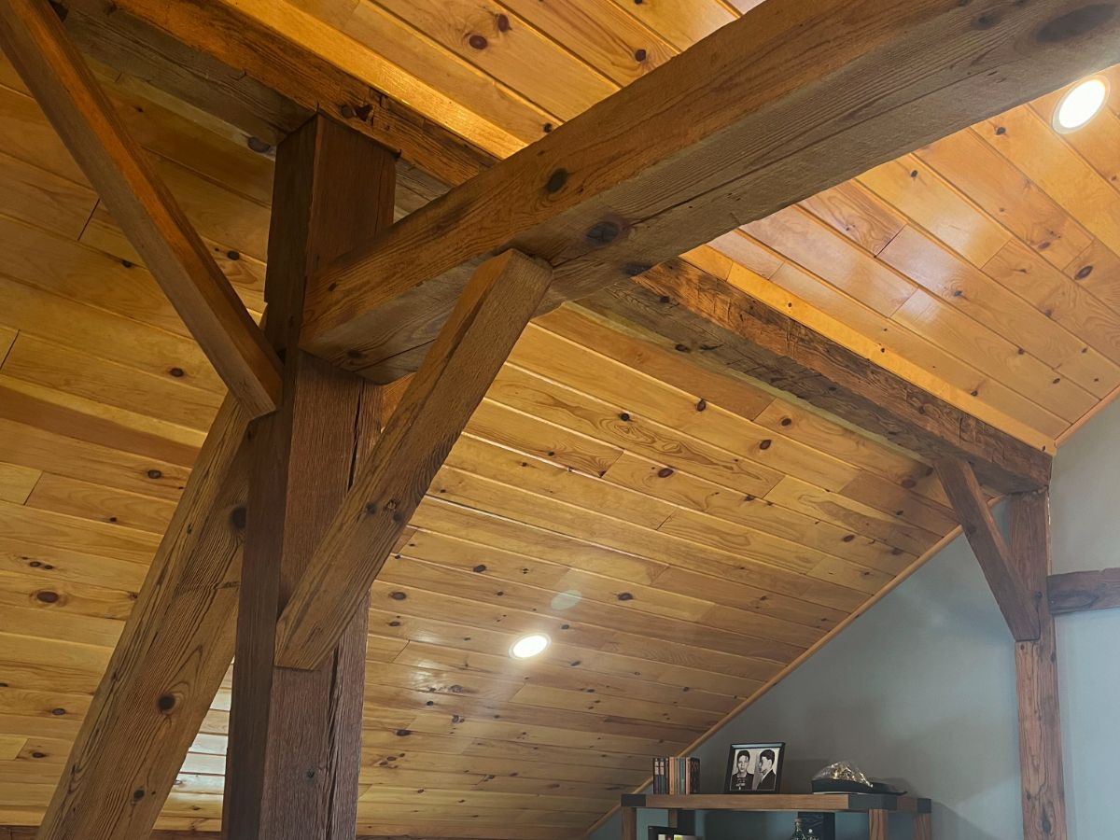The owners of this pre-Civil War farmstead had a vision to transform two separate structures on the property to function more like a modern home. The first structure was an original carriage house being used as a two-car garage. The second was an un-used or rough storage structure at the remaining ground level and loft above.
Renovations to the carriage house included a total reworking of the space to provide for: 3-car garage and 1-bedroom guest suite on the ground level, and a home office and lounge in the loft above. Sitework adjacent to the building included a new in-ground pool and pool deck, with entrance to the guest suite accessible to the pool that allowed it to function as a pool house, as well.
To set up the renovations, the original stacked stone foundations and post-and-beam structure were preserved, restored, and fortified to form the basis for new exterior walls, doors, and windows. New concrete slab-on-grade was installed at ground level, and the loft floor framing above was replaced with modern construction. At the upper loft space, the post and beam members were restored and re-finished, to allow the exposed structural elements to contribute to the overall aesthetics of the interior. New insulation, HVAC, plumbing, and electrical services and systems were installed to provide the desired amenities and interior comfort.
While construction activities proceed with the main residence farmhouse, the owners have temporarily relocated to this completed carriage house for the interim. So far, they are quite pleased with the transformation, and were able to enjoy the space and the pool at the tail end of the summer season.










Follow Us