The owner wanted to design an outdoor living space to be an extension of their indoor living space. The architect set up the space to allow for separate seating areas for socializing. The exterior patio and retaining walls were designed using native bluestone from a quarry in Windsor, NY. Living in Upstate New York, the owner wanted to enjoy and take advantage of the outdoors during the spring, summer and fall seasons.
A new mudroom space was added to provide the family with a landing zone for coats, hats, shoes, book bags, sports gear, etc. A covered breezeway was designed to allow for a more seamless transition between the patio space, 2-car garage and mudroom addition. The owner said, “The best part of the breezeway is relaxing undercover on raining days enjoying nature.” A bonus room was designed above the garage so the children could have an extra space to entertain.


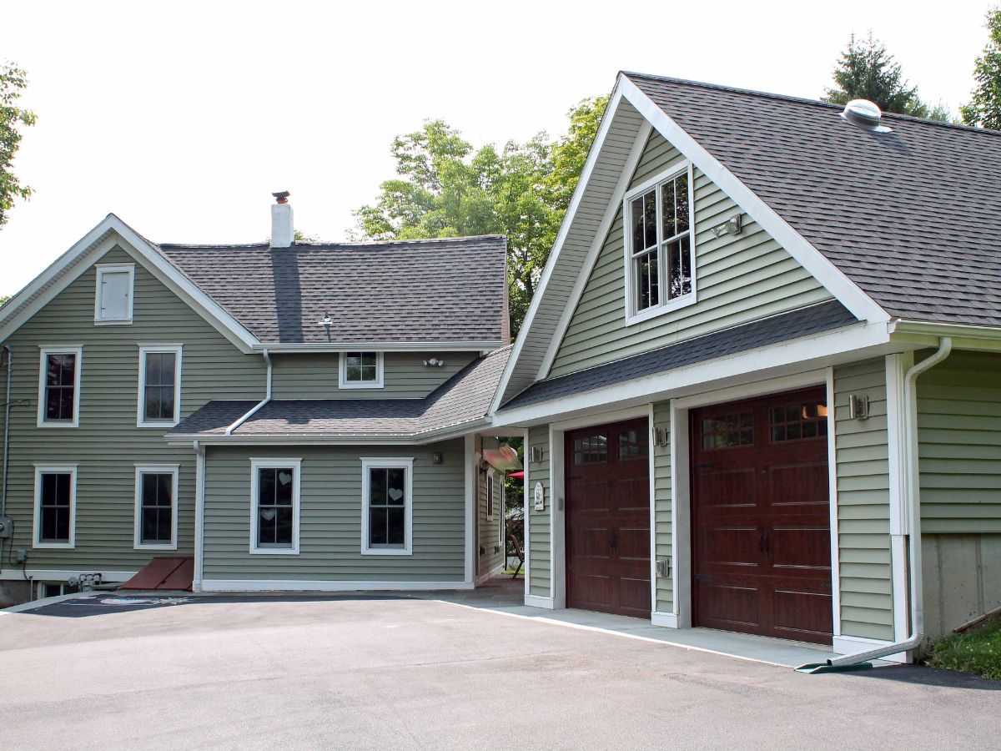
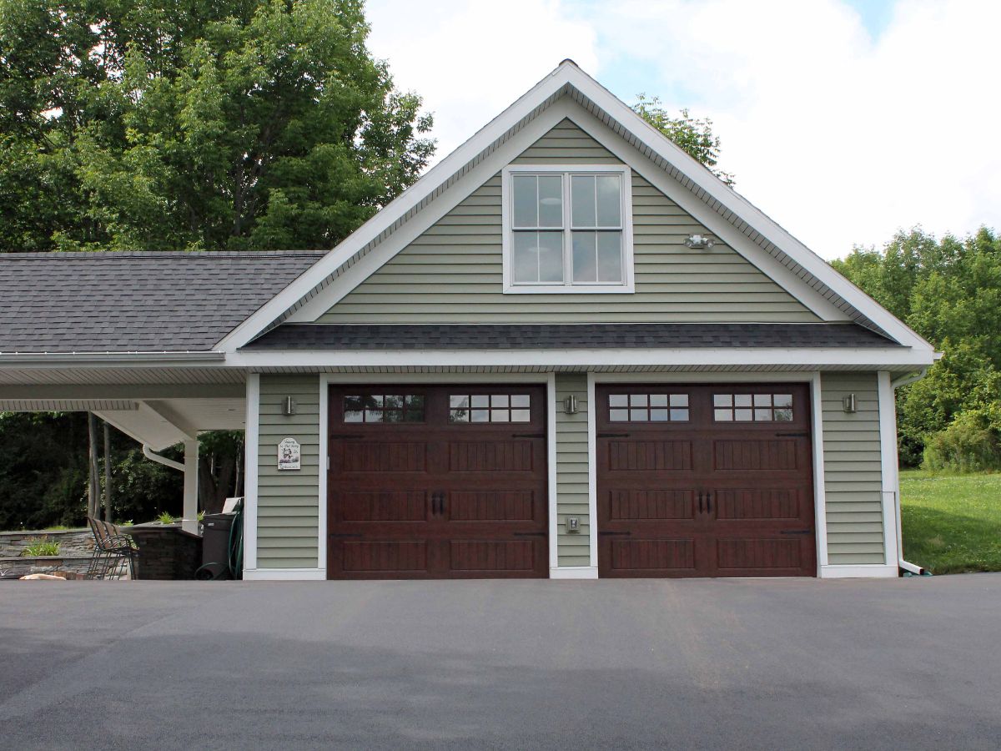
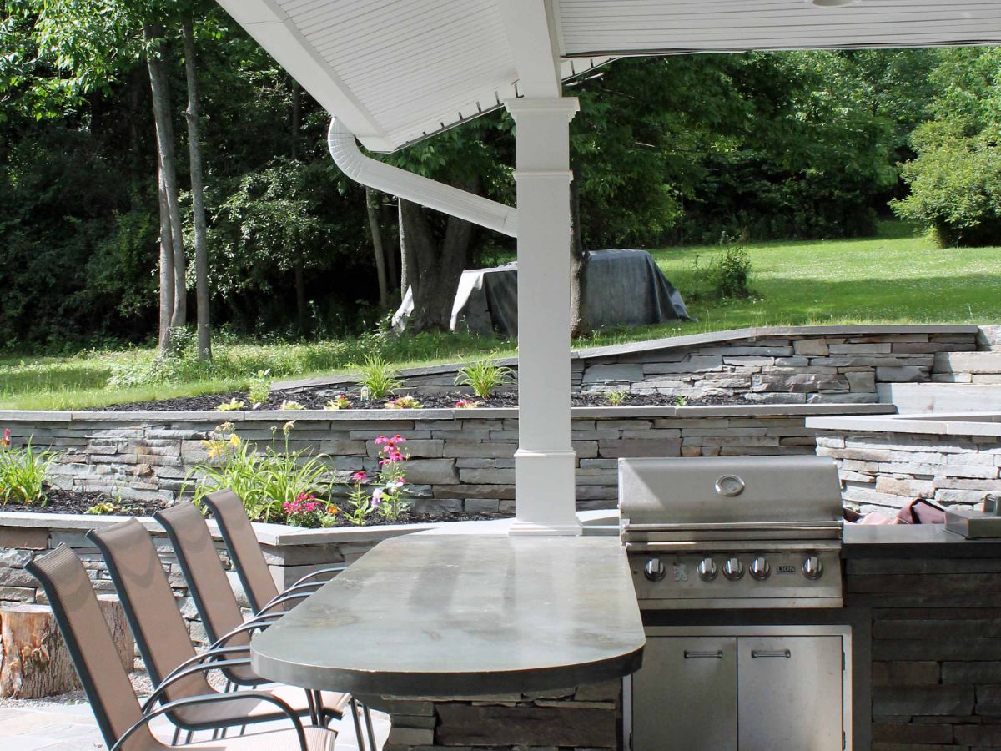
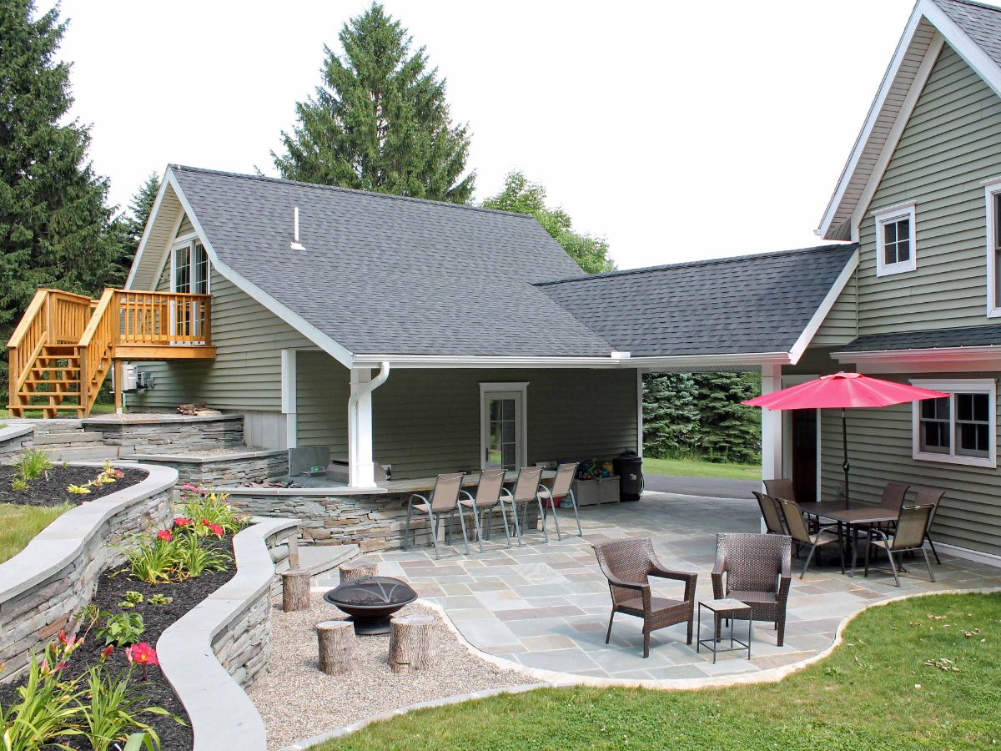
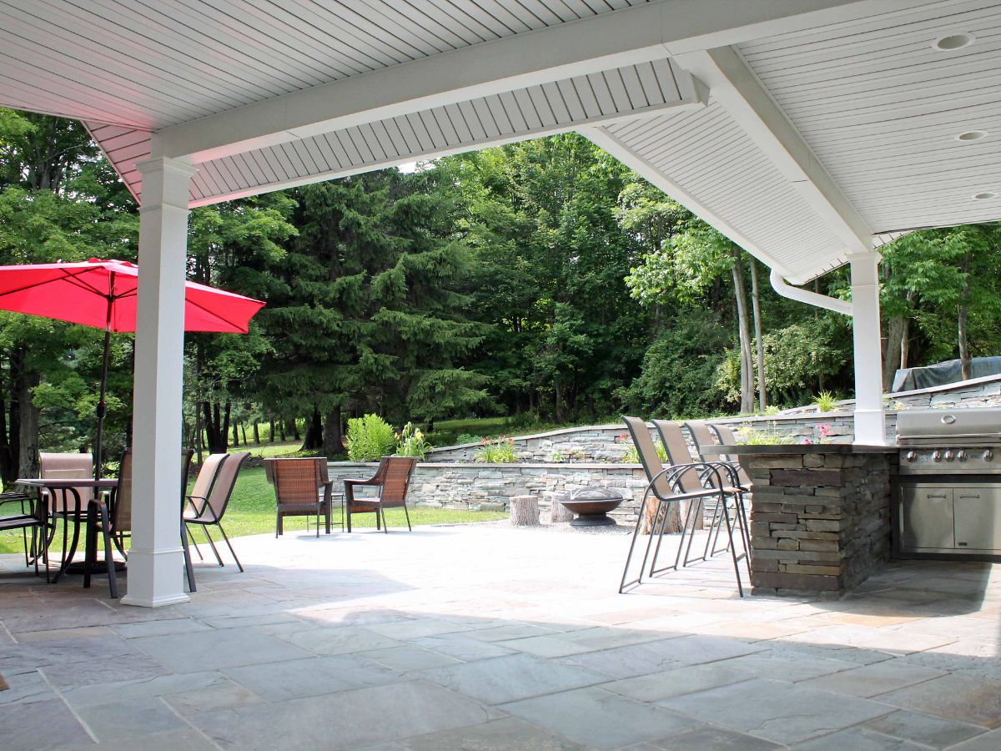

Follow Us