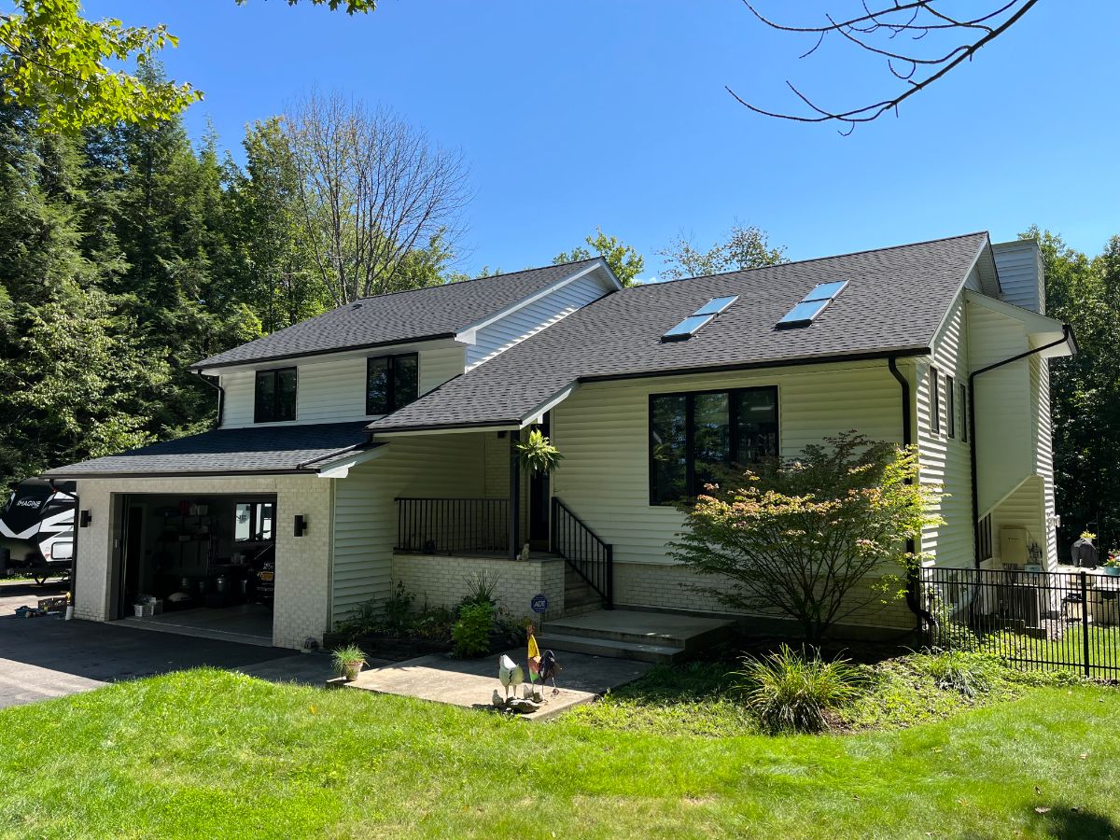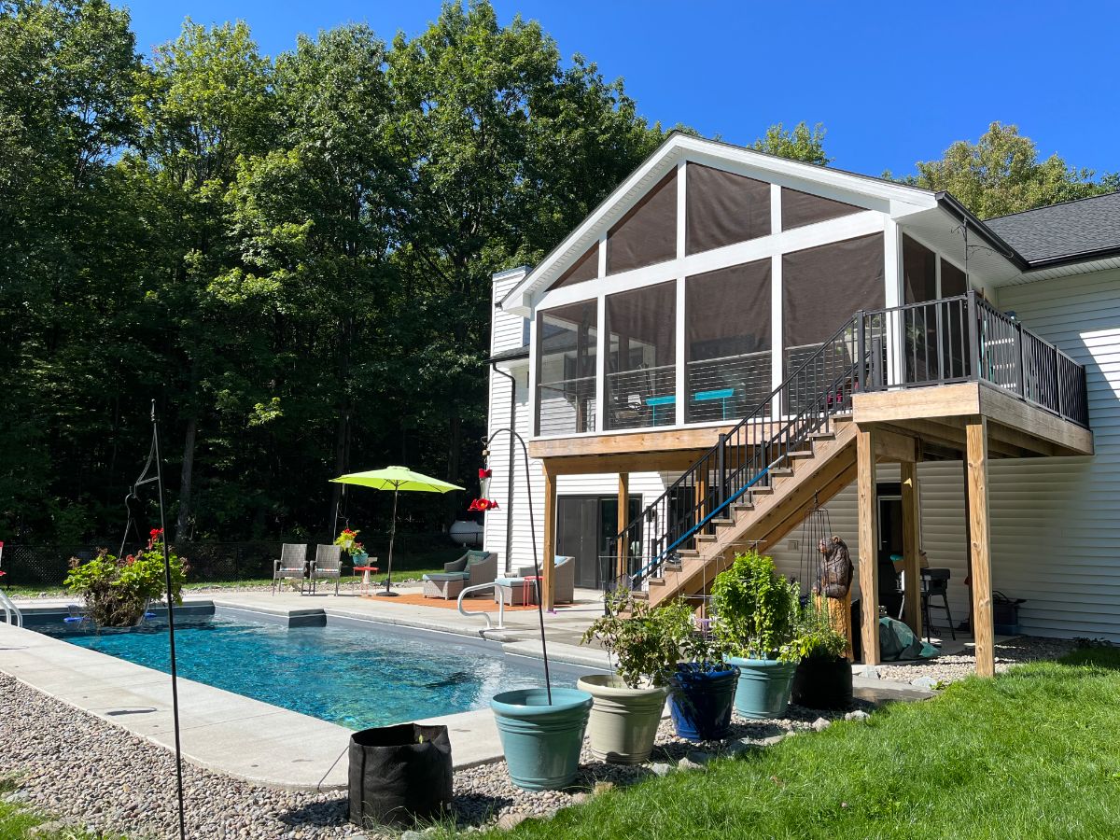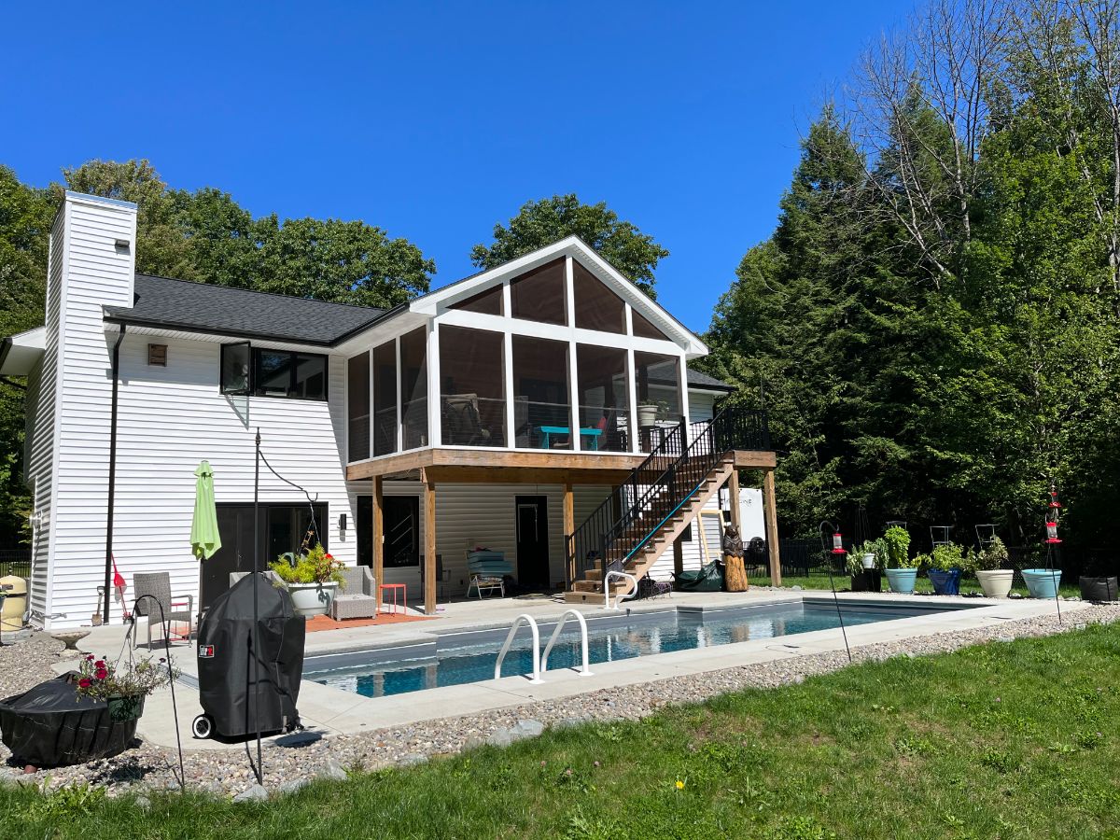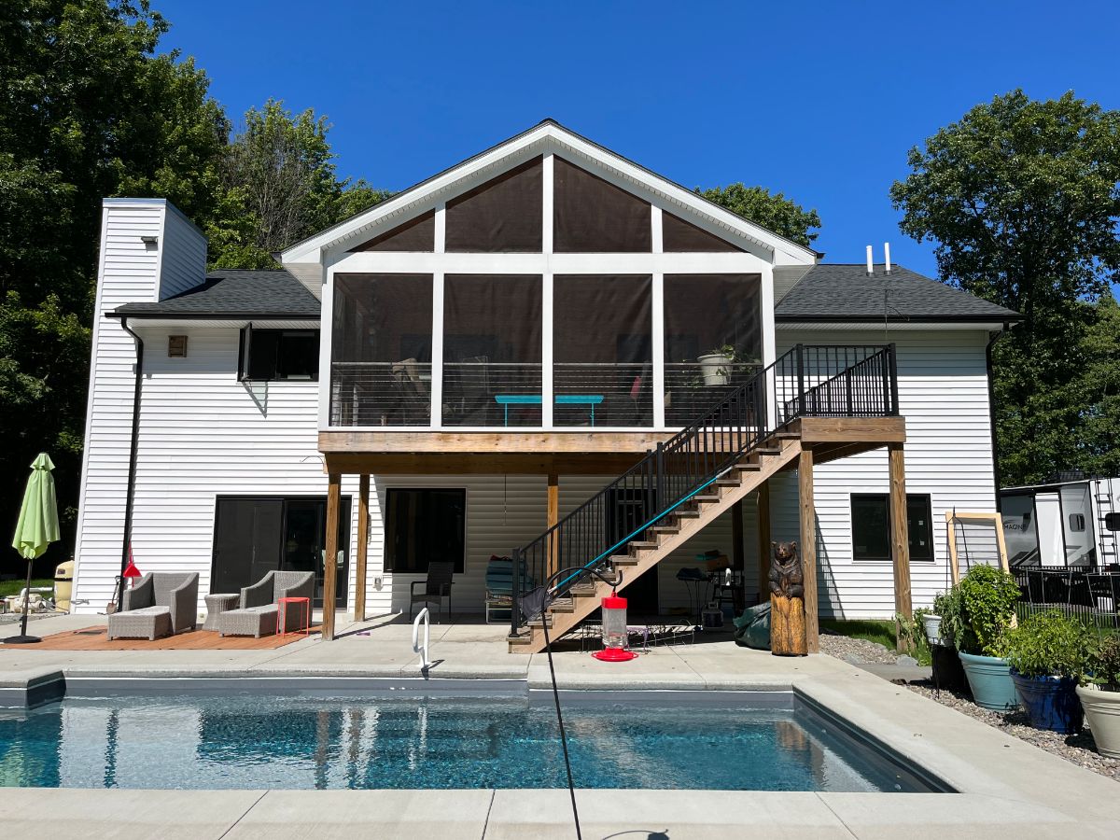The owners of this house fell in love with the overall style and character of the property, but wanted to alter the color scheme of the exterior, and “open up” the relationships of the main living spaces at the interior. Located in a semi-rural setting, with nice proximity to and a view of the city in the valley below, this 1980s modern design features a “split entry” intermediate floor that contains only the entrance foyer and the living room. From there, one can either ascend or descend a half flight of stairs to the remainder of the spaces.
One of the most impactful design modifications made was to remove the top portion of a solid half wall that visually separated the living room from the dining room/kitchen spaces at the level above. In its stead, a cable railing system was installed and the kitchen was redesigned to become more open to the dining room. This really improved the flow and connection between these three main living spaces. With the new “city loft feel” of the interior, a few new windows were created to improve upon the quality of interior daylighting.
The master bedroom suite was completely removed and reimagined to optimize bedroom, closets, and bathroom within the same overall footprint. The two other guest bedrooms would remain as is.
Renovations to the exterior included total door/window, roof, and siding replacements, which really modernized the exterior color scheme to a more striking white/black/charcoal palette. At the rear of the property, a new elevated deck with roof and screened walls provides a 3-season extension to the kitchen/dining spaces, and a direct stairway connection to a new in-ground swimming pool.







Follow Us