This project started with an idea: to create an addition to an existing 1960s modern residence, that expanded available dining space for large family gatherings, and included classic Italian styling that celebrated the proud heritage of the owners. The resultant addition expands the open plan of the newly-renovated existing kitchen, and adds a new dining area space immediately adjacent, that allows for comfortable seating for eight.
Our approach to set the addition at the front corner of the house, turned on its axis, gives it functional prominence and celebrates the dining space contained within. Stylistically, the dining addition resembles a refined, rustic Tuscan tower in form, and is clad in stone to provide rugged contrast against the vertical wood siding of the existing residence. Large, archtop windows bring in abundant amounts of light from a mostly northern exposure, and makes the interior space lively and inviting.
Within the addition interior, the owners engaged with an artist to ‘fresco’ the vaulted ceiling, and much of the architectural detailing supports the feeling of an Italian villa. The floor features decorative and intricate mosaic tiling that also contributes to the character of the space. A second, smaller addition at the existing side entrance to the residence was created to help tie everything together, and to work out proper drainage from the low-sloping existing roof.
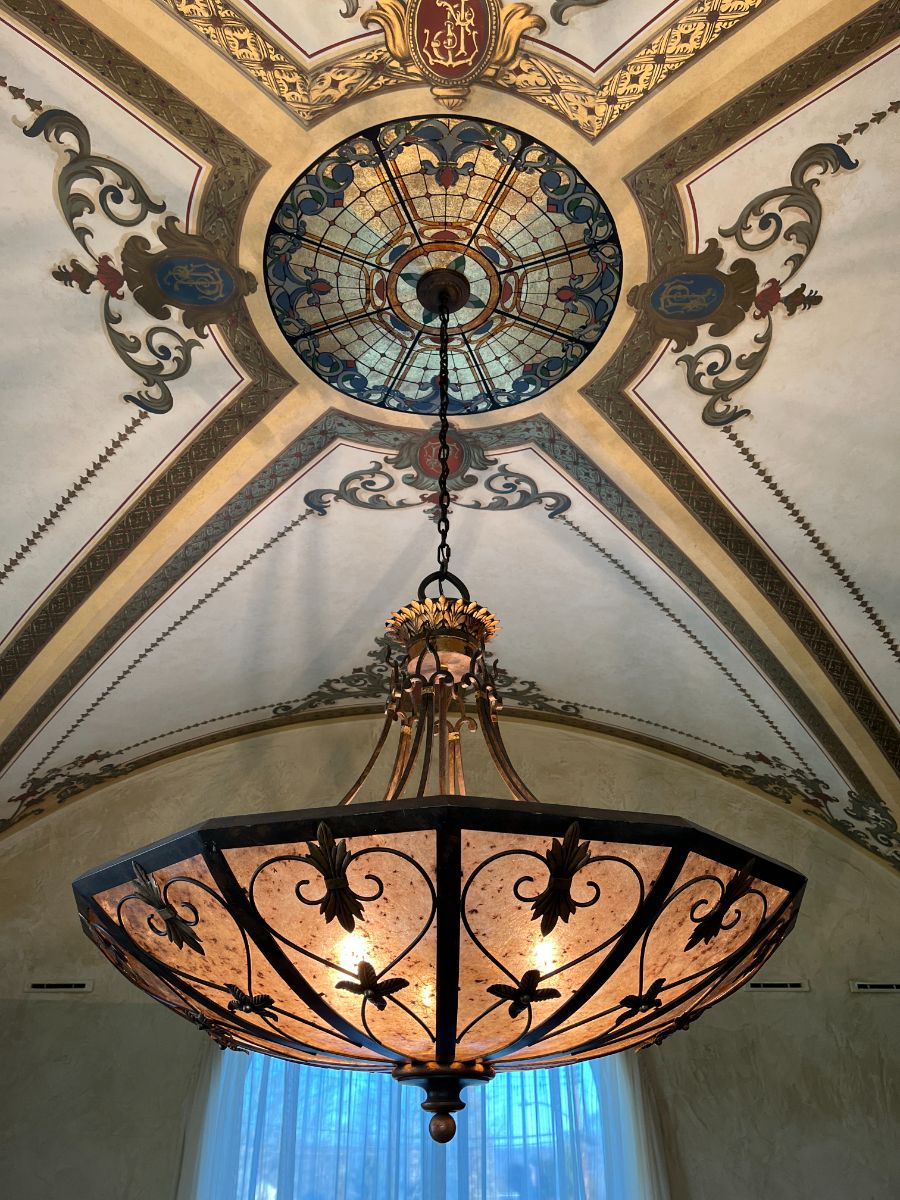
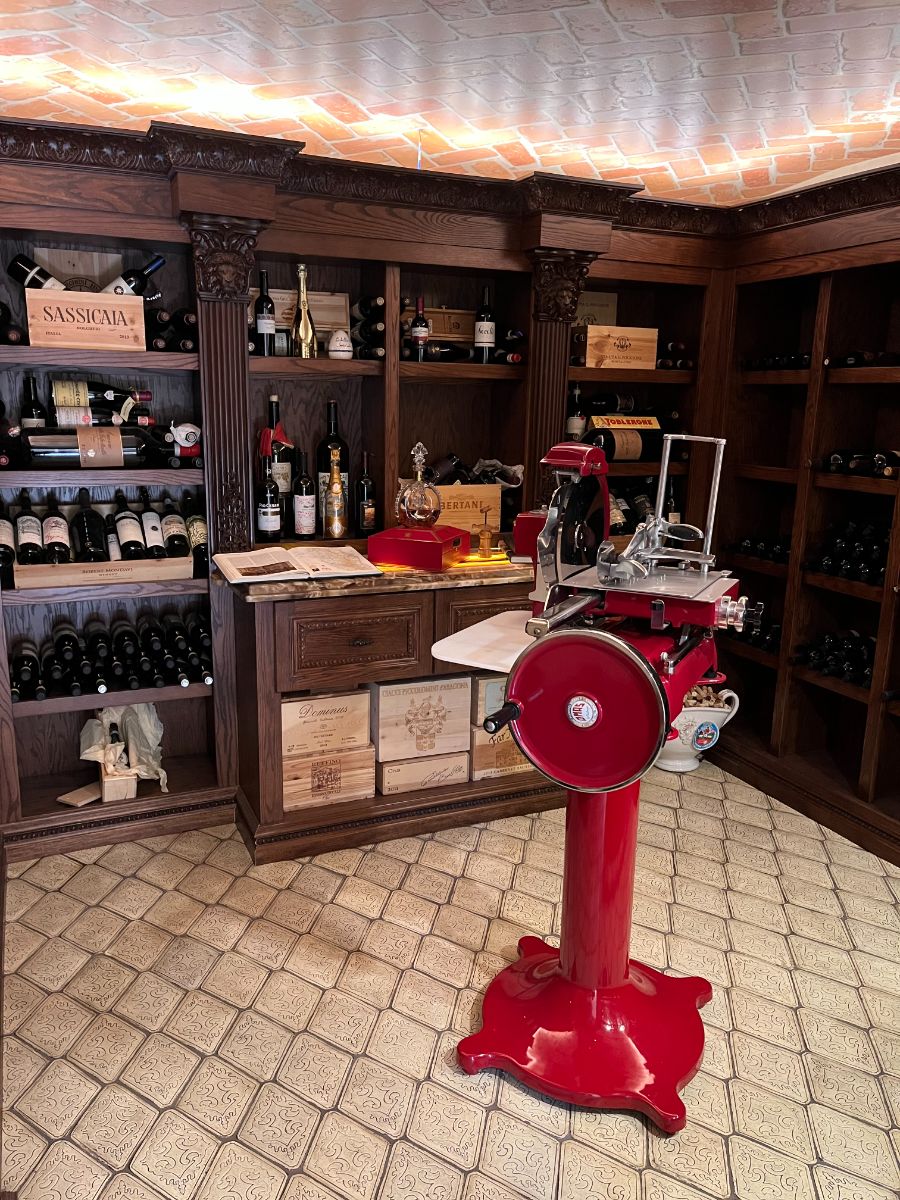
The interior of this expanded entry functions as a mini-foyer and provides a buffer space to stow shoes and coats before entering the kitchen. At the opposite end of the kitchen, and part of the side entry addition, we created a wine cellar space, where the owners could store and have ready access to their extensive collection. This space is lined with shelving, with a small section of casework for a sink and glassware storage, and functions as a tasting room.


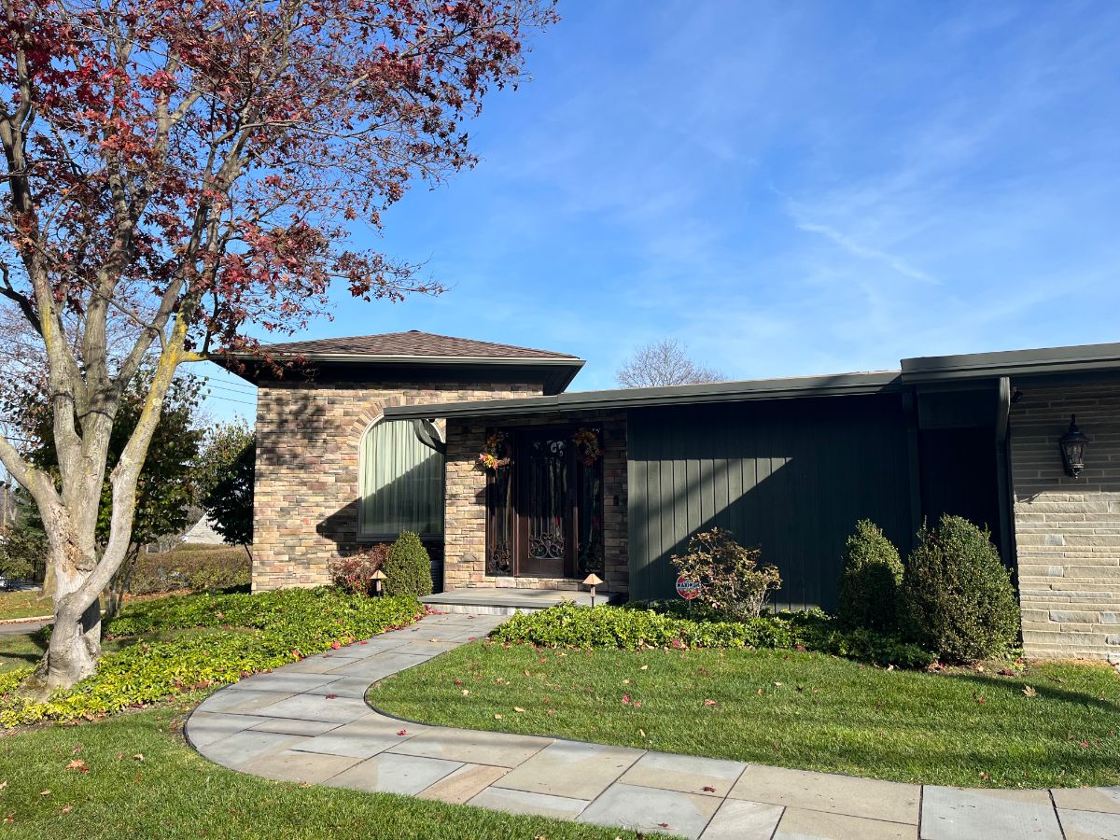

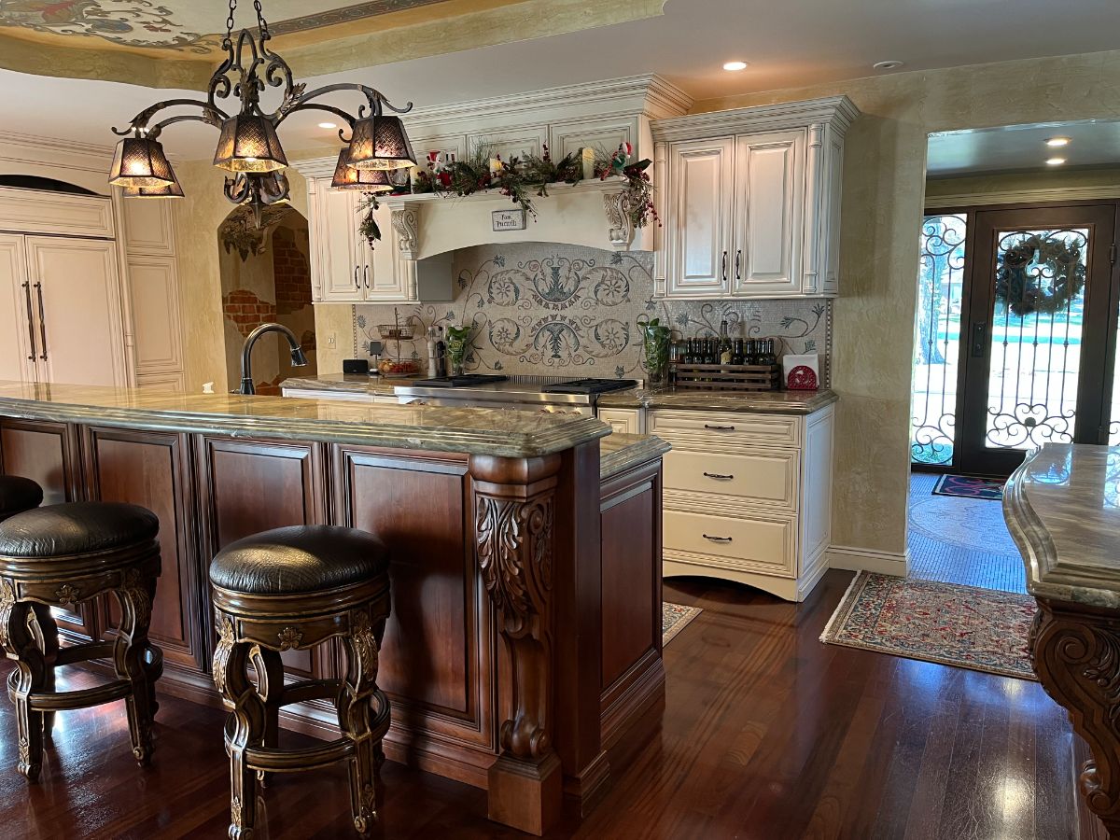
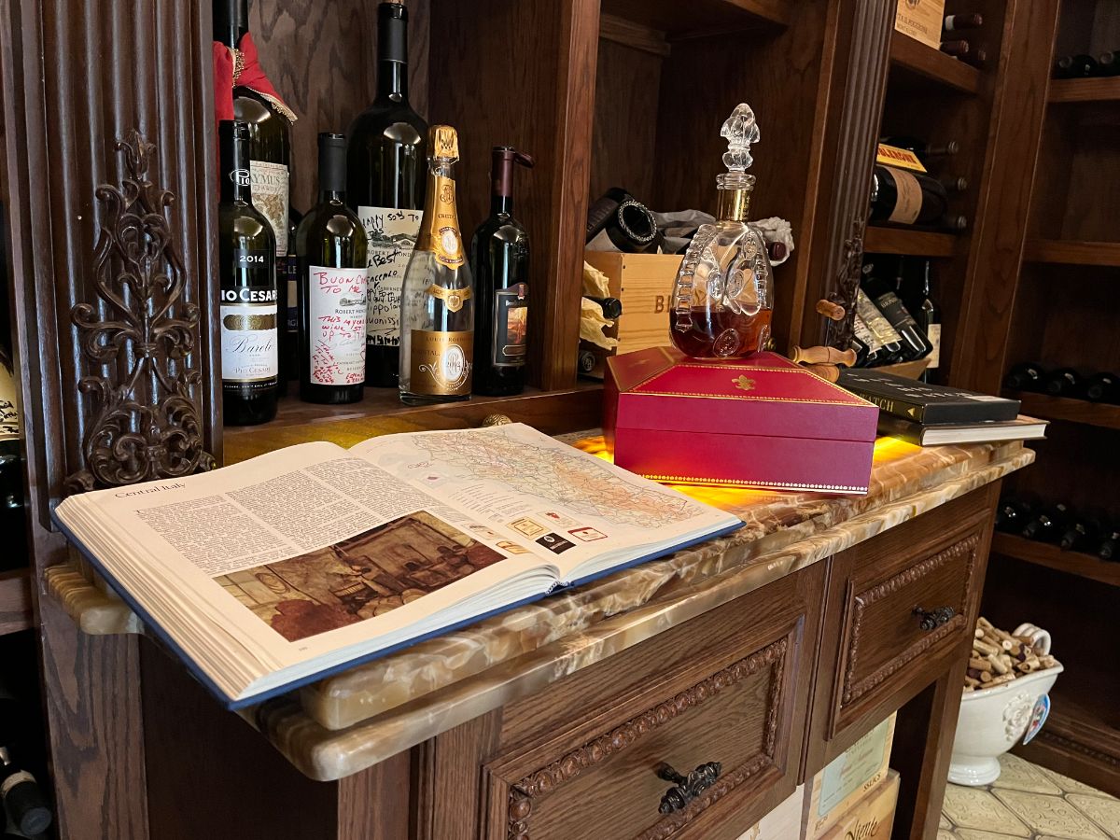
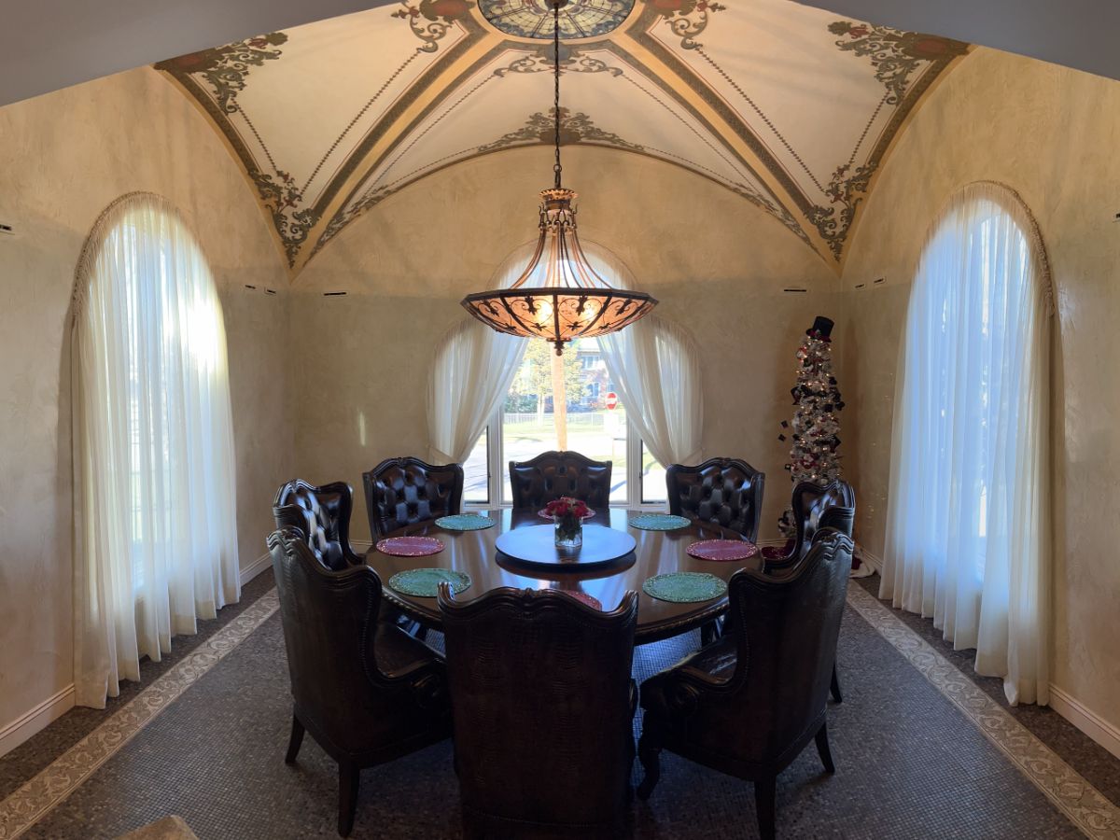

Follow Us