Within their classically designed vintage home, the owners envisioned a new, modern open kitchen concept that allowed for more space to entertain and creating a direct connection to the patio/pool area. This area would act as the main focal point of the home. Existing walls that separated kitchen/living/dining spaces were “opened up” to create much better connection and flow.
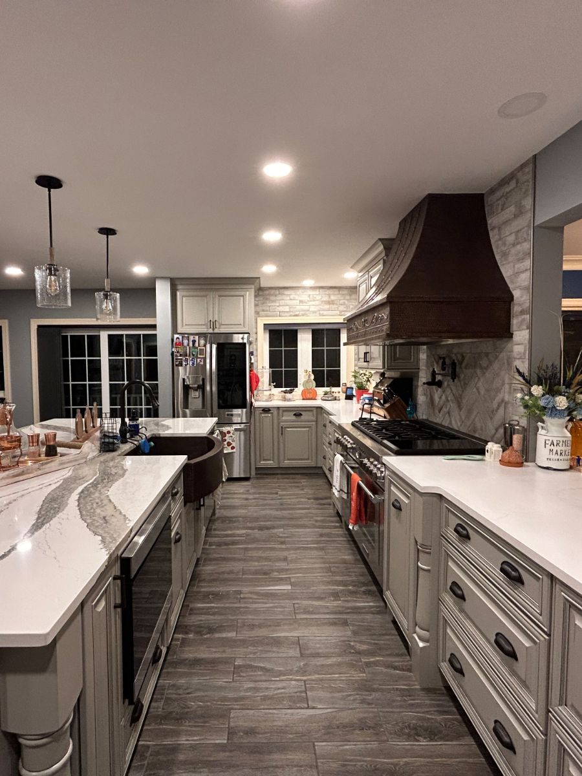
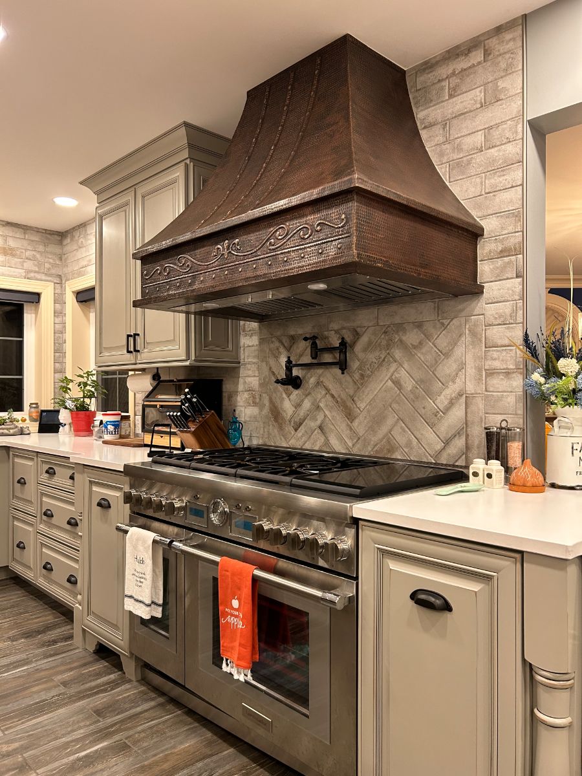


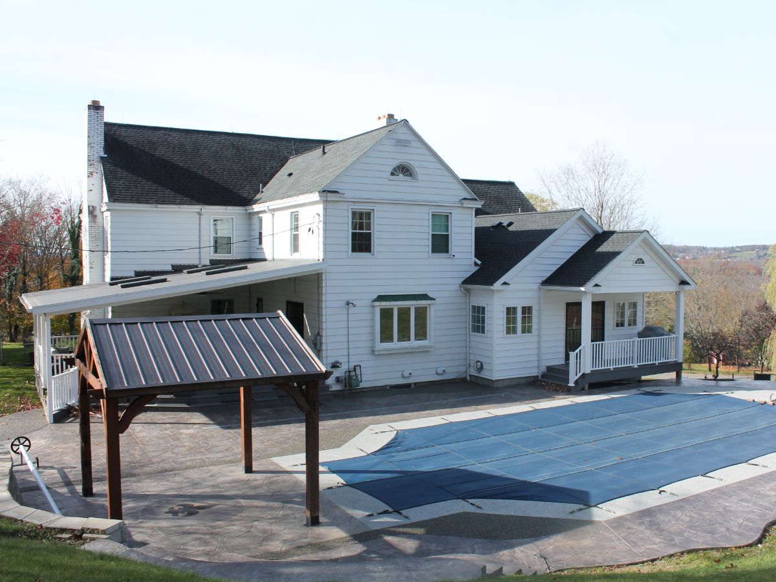

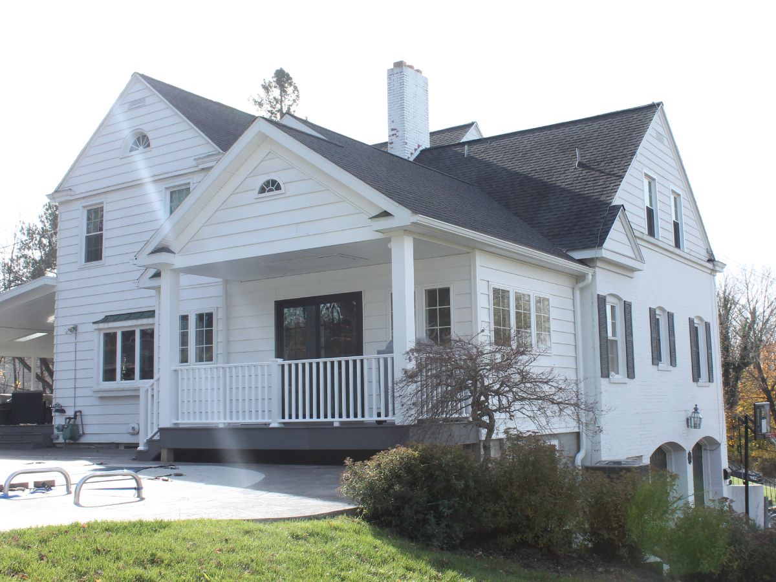
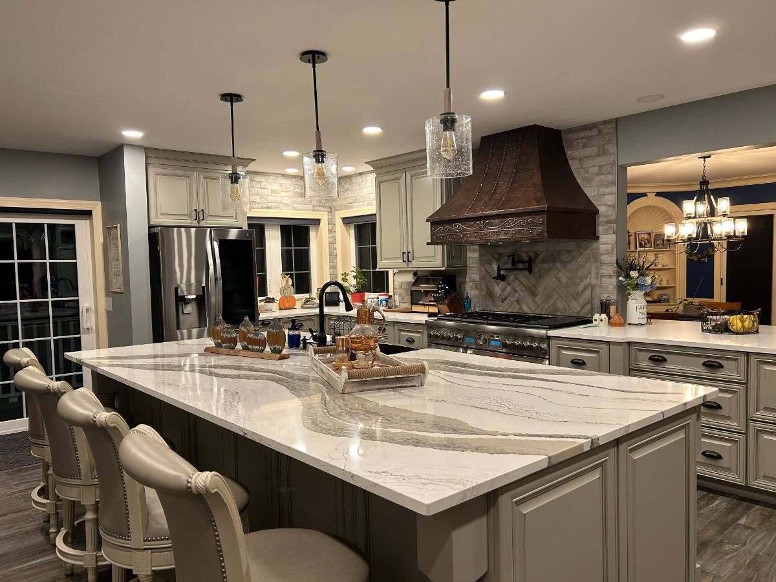
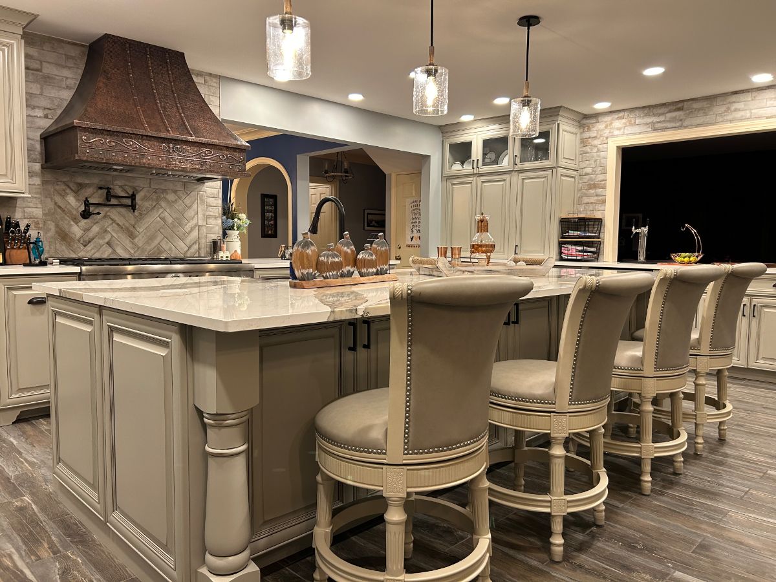
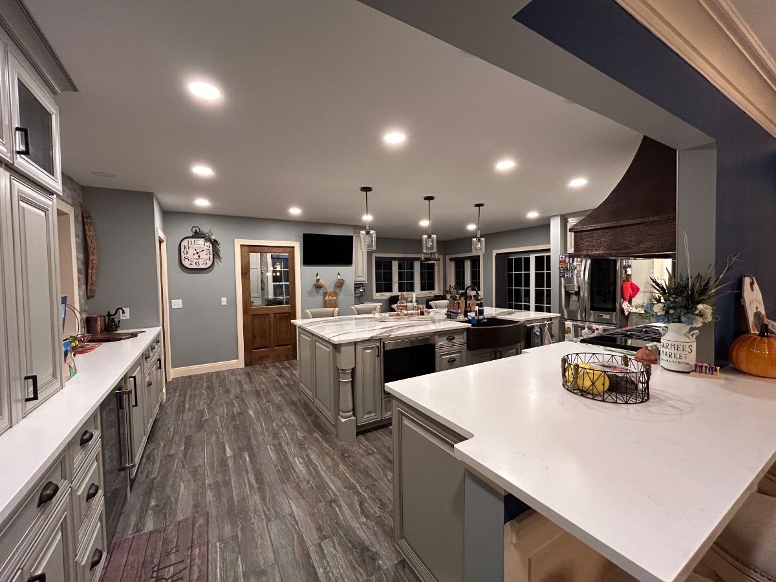
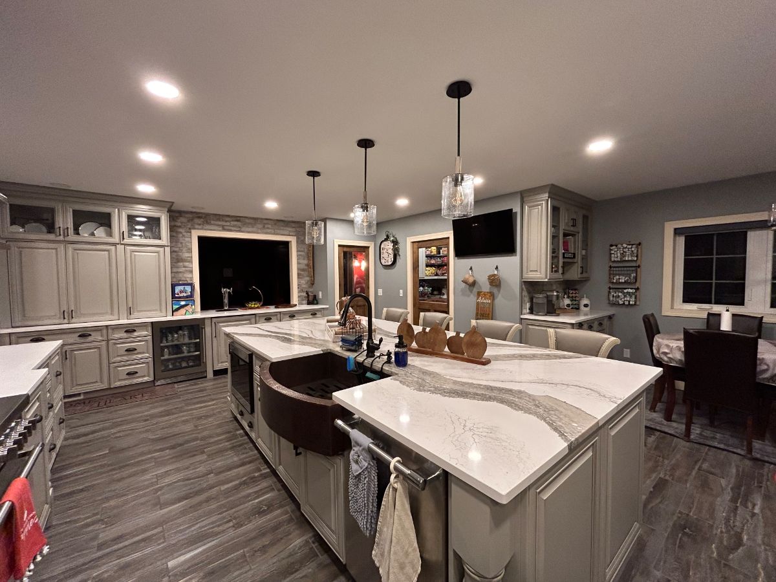

Follow Us