The project initially aimed to renovate and expand the existing residence but the decision was eventually made to remove the existing house and construct a new residence. This decision was driven by the complexity of integrating the owners’ program requirements into the existing structure. The resulting new residence is approximately 3.5 times larger than the original house that was removed.
The design features a single-story layout with an open kitchen, a spacious living area, a formal dining room, and a cozy den situated on one side of the home. An attached garage with a bonus room above was included, along with a master bedroom suite on the opposite side. Additionally, there’s a guest bedroom wing extending towards the rear yard behind the garage.
The integration of elements from New England and Maritime vacation spots (like Martha’s Vineyard) into the new residence reflects the owners’ appreciation for the distinctive vernacular style associated with those regions. This influence is particularly evident in the use of synthetic cedar shake siding, cultural stone detailing, and gable roof lines to define the exterior.
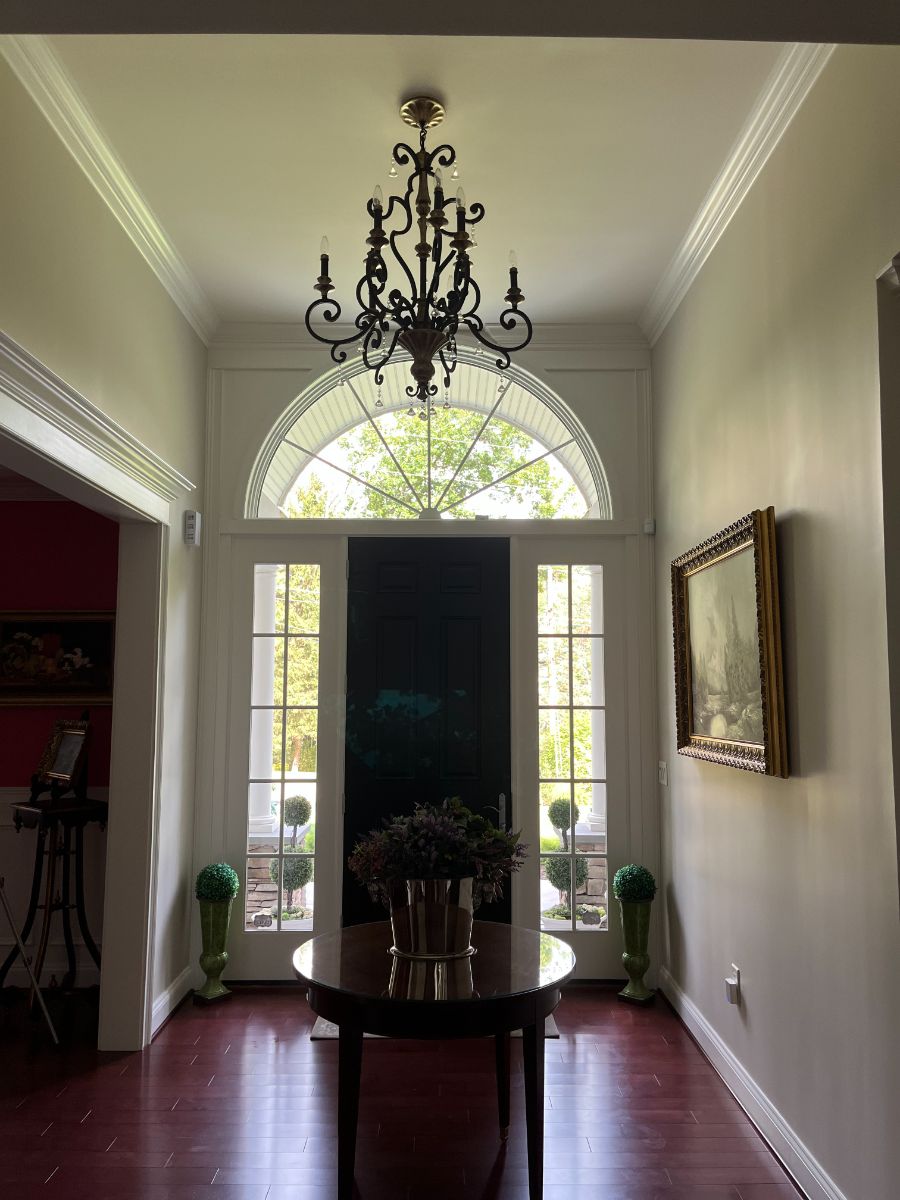
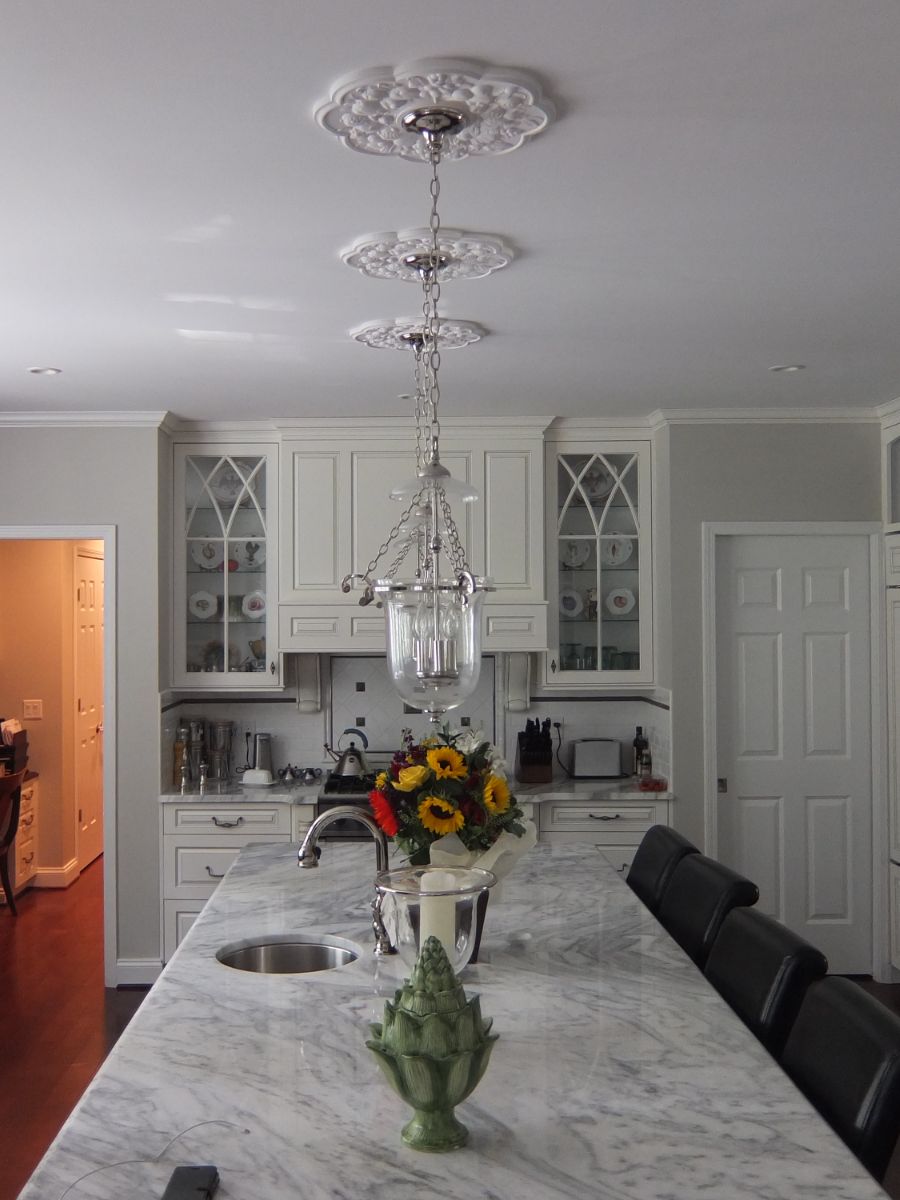
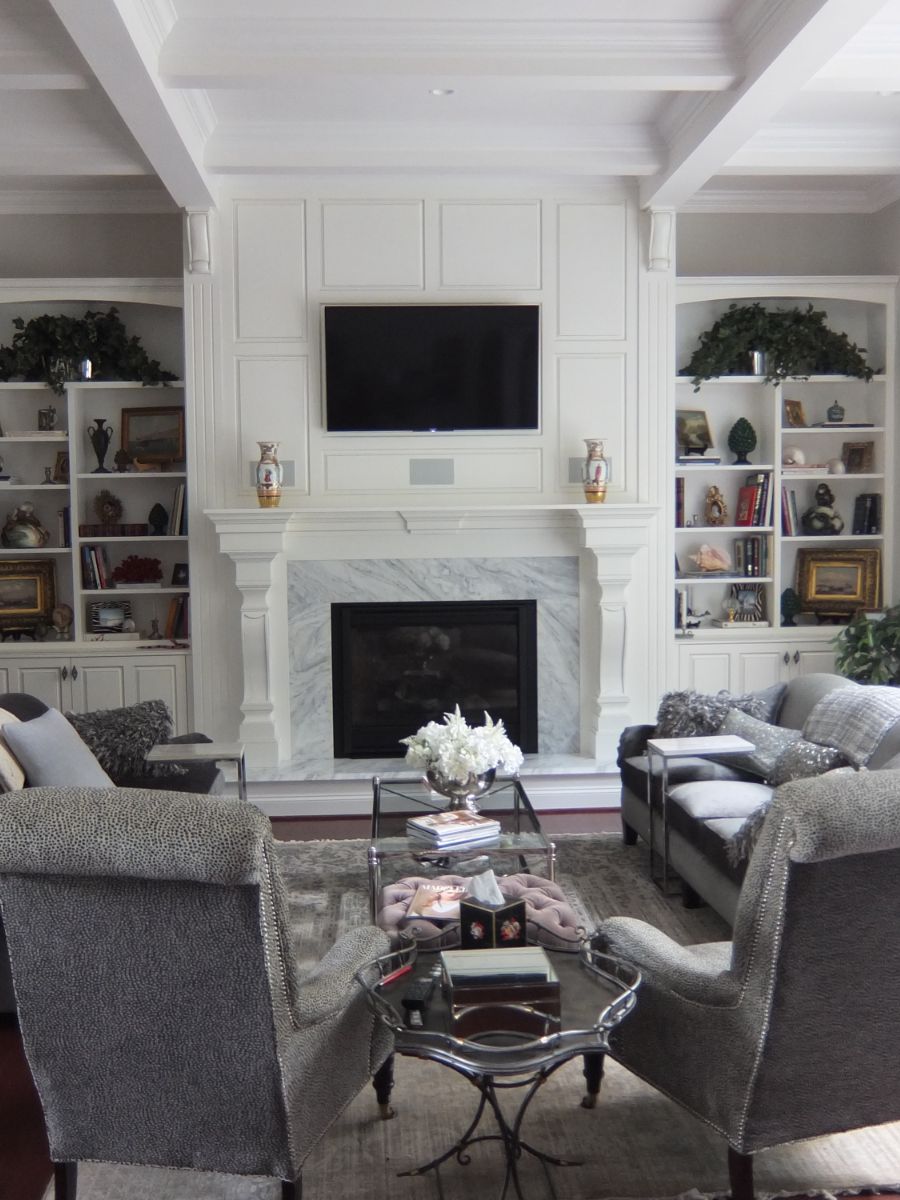
The style extends to the interior coffered ceiling and fireplace detailing in the living room, contributing to an aesthetic inspired by the New England and Maritime styles, creating a sense of charm and connection to the coastal landscape.


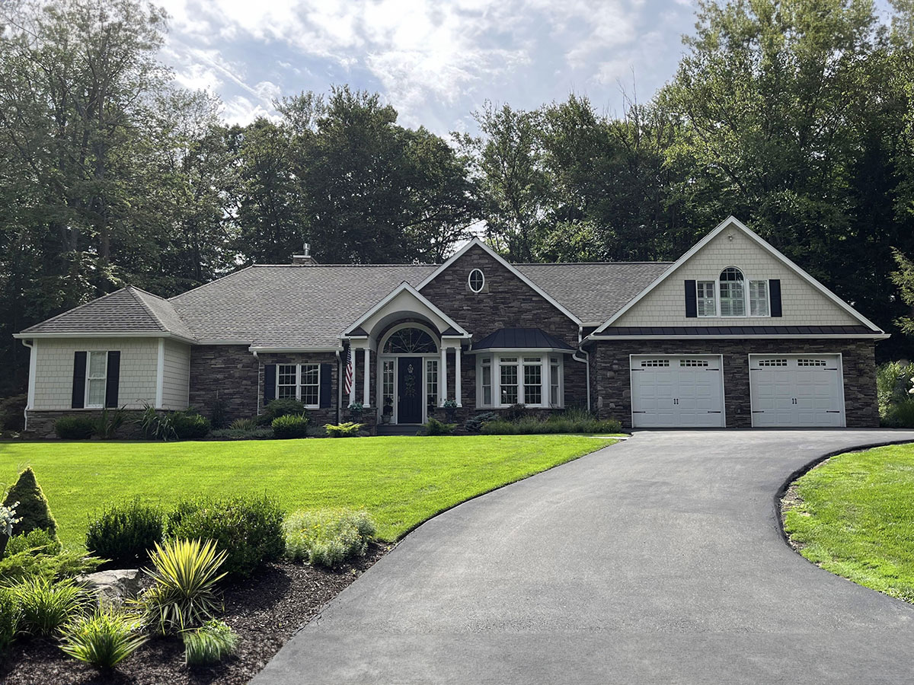
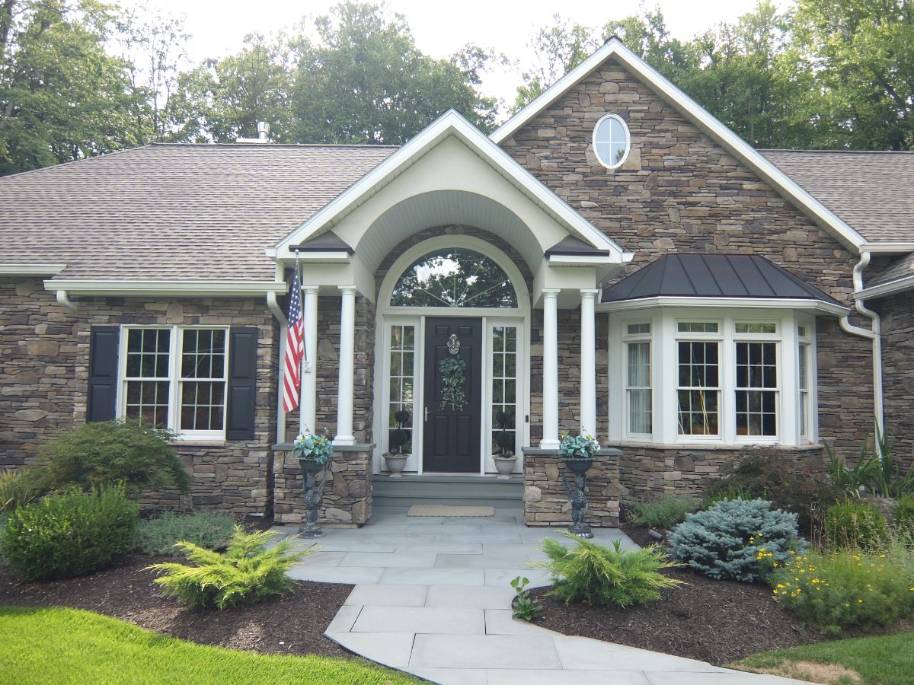
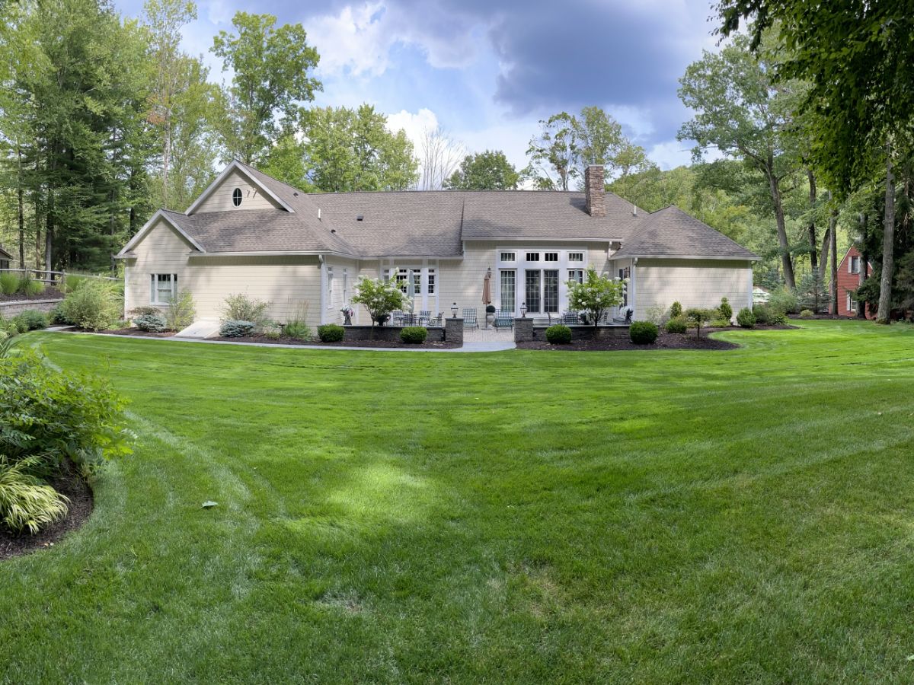
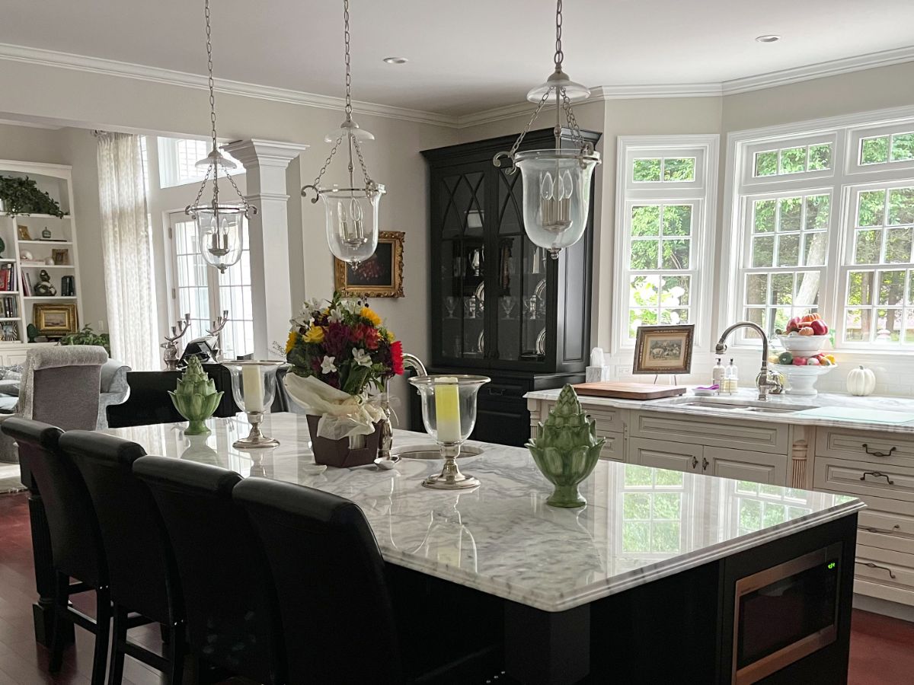
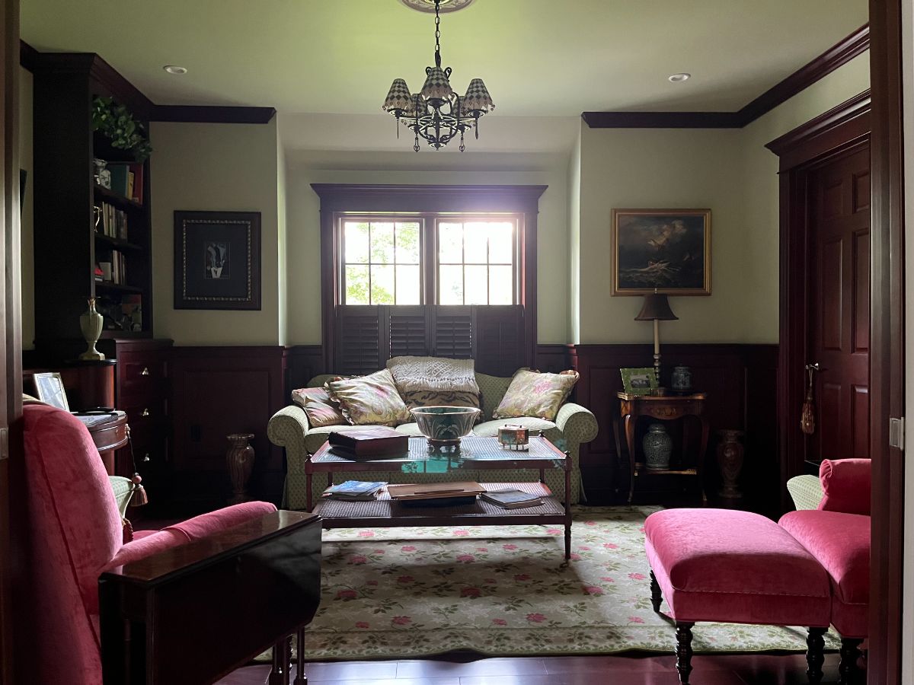
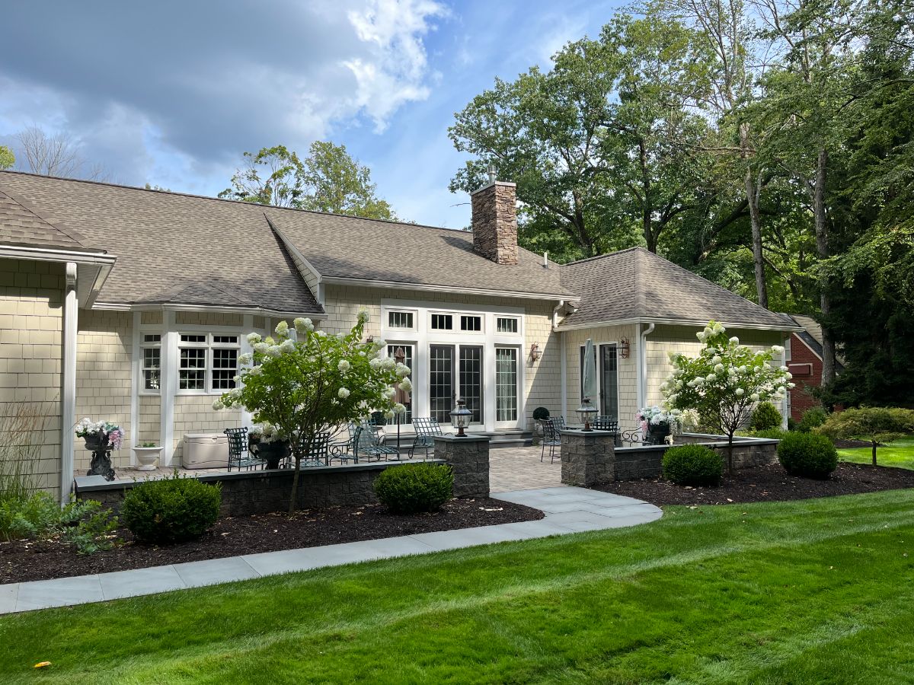

Follow Us