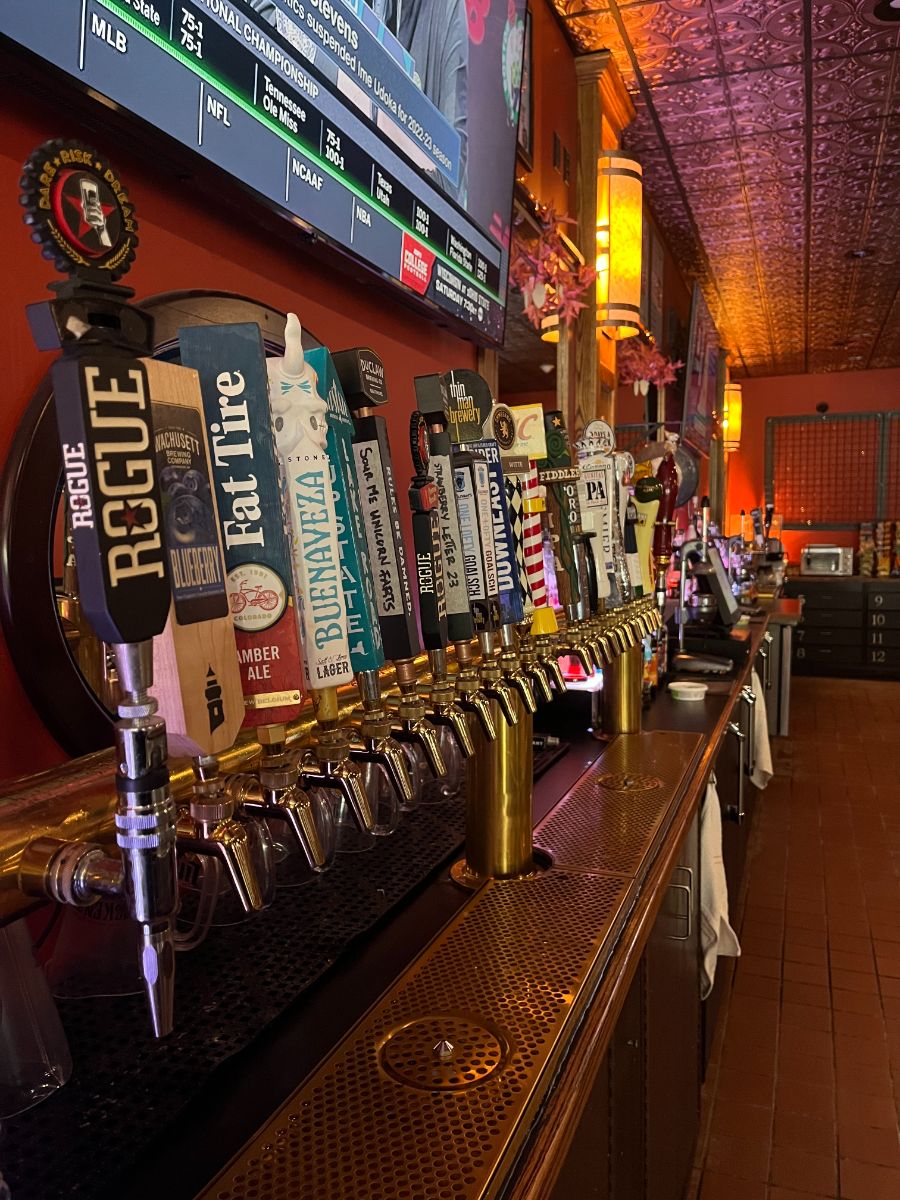The Red Jug Pub, an established college town tavern with 3 regional locations, approached L2studio architecture to help with a new, fourth location in Binghamton. The owners acquired an existing building, which was formerly an optician’s office, that presented a host of building code challenges to permit this change of use.



A number of unique design features were incorporated, that now make the Red Jug Pub Binghamton’s premier destination for college nightlife, including: A large/long bar to accommodate a full house of patrons, a mini-stage to allow for small live music performances, a “quick bar” area to increase convenience and lower wait times for basic beer/wine orders, and a custom-built walk-in cooler in the basement that supplies beverages to the dispensers at the Bar.



The exterior renovation of the building was designed to project the welcoming, informal personna the Red Jug Pub has established at its other locations, with a modernized, Tudor-esque aesthetic. Along with physical building improvements, an outdoor “sidewalk cafe” area has been planned. This new pub adds to the burgeoning nightlife development in Binghamton, just a few blocks west of downtown.













Follow Us